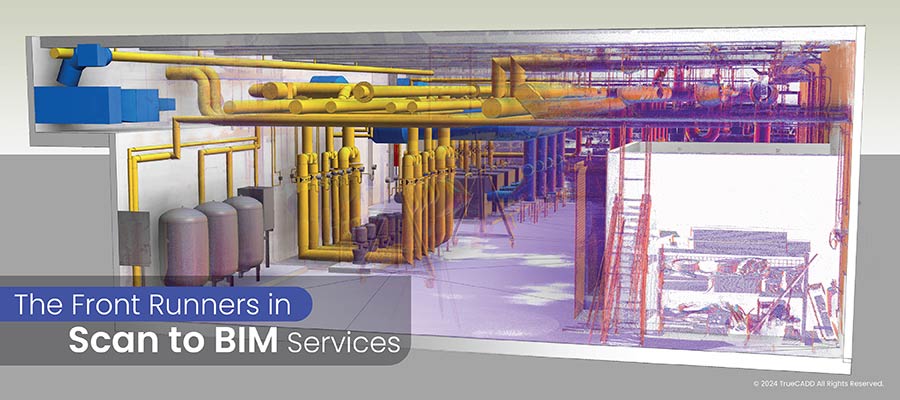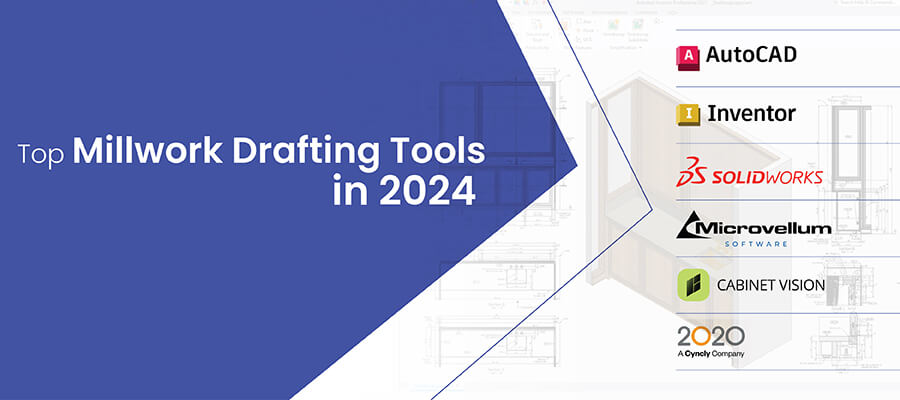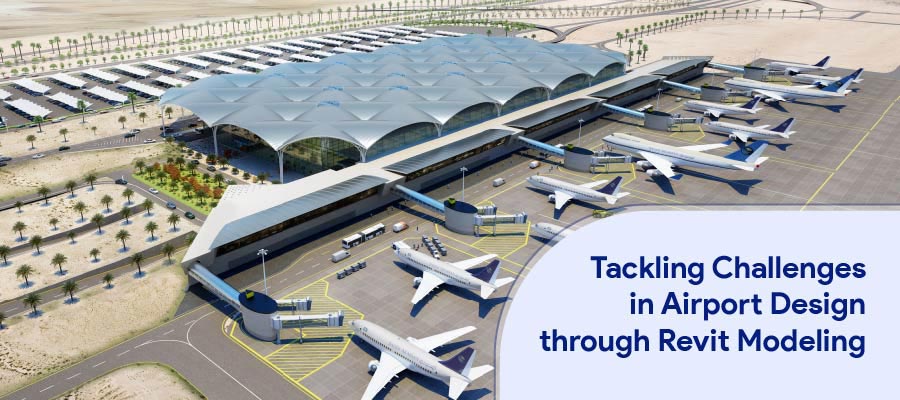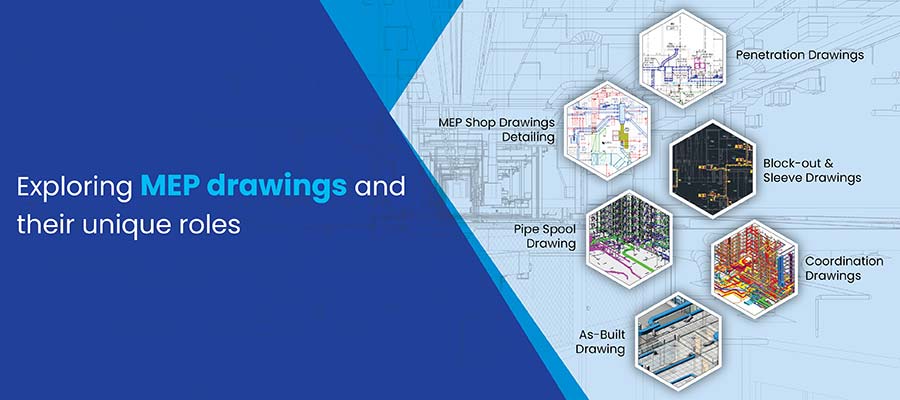MEP coordination services provide the tools, technology, and experience required for failsafe MEP installations and project compliance in healthcare construction. They ensure smooth MEP project execution through BIM modeling and clash resolution at pre-construction stage.
info@truecadd.com
Why do contractors need MEP coordination services for hospital construction projects?
The complexity of hospital construction projects often has MEP contractors struggling with stringent healthcare regulation standards, deadlines and coordination. Healthcare facilities, by law, have to maintain spaces that are conducive to patient needs, convenience and comfort. To ensure this, contractors need to meticulously execute the planned layout and install MGPS (Medical Gas Pressurized Systems) including Mechanical/HVAC, Electrical and Plumbing systems.
MEP coordination helps contractors in accurate placement and installation of specialized equipment and systems for large hospitals. For example, installing MGPS systems at the right places in an operation theatre or ICU is crucial for proper flow of oxygen. Any faulty installation of MEP units can paralyze life-support systems leading to vulnerabilities in patient care.
MEP services and specialty equipment account for 40% to 60% of the project construction budget. (Second, Hanna, 2010).
MEP services account for 40% to 60% of a project budget. It is hence important to ensure that there is no rework, wastage or delay leading to an increase in costs. Fully coordinated and clash-free 3D Revit® MEP models give contractors error-free layouts to implement seamless installation. This results in project completion within time and budget.
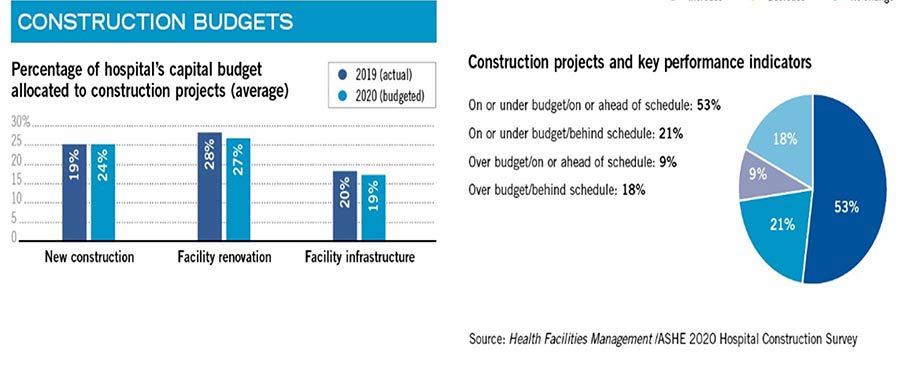
In this blog we discuss the challenges faced during hospital construction and how MEP coordination helps overcome these challenges.
MEP challenges faced during hospital construction with conventional methods
- Lack of MEP coordination resulting in onsite interdisciplinary clashes and overall patient inconvenience
- Lack of easy access to equipment, diagnostic machines in emergency rooms, nursing stations, diagnostics, and pharmacy stores
- Inaccurate MEP spatial layouts due to lack of 360-degree visualization
- Inaccurate MEP planning for sewage disposal and ventilation leading to unhygienic sanitation and unhealthy ventilation
- Budget overruns and project delays due to rework and MEP design clashes
- Lack of proper scheduling and sequencing leading to material waste and increased costs
Benefits of MEP coordination services for hospital construction projects
Present-day MEP demands need expert MEP coordination for high-performance healthcare units to function as planned. Virtual BIM simulations for hospital projects bring greater project clarity and keep stakeholders on the same page to ensure that healthcare projects are completed within stipulated time and budget.
1. Precise MEP system positioning to cater to patient needs and treatment
Facilities for patient needs and treatment have the highest priority in hospital construction projects. In addition, running hospitals operate 24/7 with a large foot traffic that may need specialized medical support. For example, X-ray machines and scanner units need to be located at easy access points for speedy diagnosis and treatment of accident victims brought into an ER.
MEP coordination driven by BIM processes and tools support spatial coordination for contractors to gain clash-free installation. 3D BIM models developed in Revit at various LOD promotes accurate and efficient placement of MEP systems so that they do not interfere with other hospital equipment or patient movement.
Coordinated MEP model reduces rework for healthcare facility in Malta
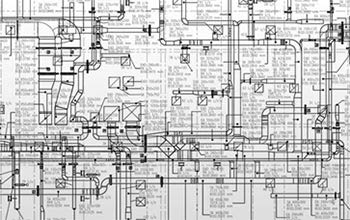
A construction company required a coordinated MEP BIM model for a healthcare facility in Malta. The team at TrueCADD developed MEP coordination drawings and fully coordinated 3D Revit MEP model.
The 360-degree visualization enabled accurate MEP layouts, reduced rework and enabled seamless MEP installation for the healthcare facility in Malta.
2. Accurate and clash-free installation with real-time 3D BIM visualization
Early inter-disciplinary coordination ensures that all disciplines including architecture, structure, MEP, and specialized hospital equipment function in harmony. Visualization based on information-rich 3D models, as well as VR walkthroughs of the coordinated 3D MEP model, enable stakeholders to picture every component, system, and equipment before actual construction and execution.
Construction drawings and documentation extracted from BIM-ready 3D models allow seamless installation of MEP systems resulting in optimal healthcare operations and maintenance. BIM models with 360 degree views assist healthcare facility managers to gain a bird-eye view on data of specialized medical equipment, MEP systems, and other hospital components.
Coordinated models save time and cost for hospital in Saudi Arabia

A project management construction company needed a coordinated 3D Revit model based on AIA standards for a healthcare facility in Saudi Arabia. The team at TrueCADD create clash-free and coordinated Architectural, Structural and MEP models at LOD 500.
The coordinated model enabled the client to save on hospital construction cost and time and even helped with FM and O&M purposes.
3. Accurate HVAC 3D BIM coordination for hygienic and healthy ventilation
Planning and installing HVAC systems for hospital construction is complicated. Systems need to function 24/7 for patient comfort and continuous operations of medical equipment.
High-performance electrical systems to manage lighting and hospital equipment
Efficient lighting is a key element for patient comfort and staff operations. Electric systems not installed at the right places can cause discomfort for health professionals and patients. Also, backup electrical systems, CCTV, public address systems and nurse call systems are core necessities of any hospital project.
BIM-based tools like Revit for enhanced visualization ensure that electric systems, public address systems and nurse call systems are installed at the desired location for efficient hospital operations.
Efficient plumbing systems for proper sanitation
Installation of plumbing systems for rainwater or wastewater and sewage management is the key to avoiding infections, contamination, and improving patient safety. A coordinated 3D MEP Revit model enables MEP contractors to assess, identify, and achieve clash-free installation of plumbing systems. This ensures proper wastewater and sewage disposal for hospitals.
Detailed MEP model for drainage system enables informed decision making for hospital in Sydney
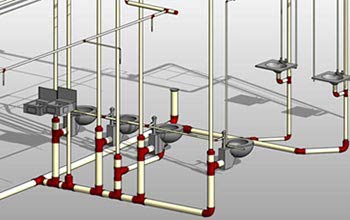
A design drafting company required a coordinated 3D MEP model for a healthcare facility in Sydney. The team at TrueCADD created a fully coordinated MEP model with plumbing fixture details as well as insulation details.
The coordinated MEP model with detailed drainage systems for underground as well as upper floor drainage systems helped make informed decisions, save costs and time for the healthcare facility.
Enhanced fire protection for patient and staff safety
Fire protection systems are mandated by law and crucial for hospital buildings as patients cannot evacuate themselves if a fire breaks out. This develops an additional challenge during hospital emergencies. Thus, Fire protection systems need to installed and activated correctly at accessible locations.
Proper installation of coordinated fire systems like smoke alarms and fire sprinklers can help healthcare staff, surgeons or specialists to reduce disruptions in critical surgeries. For example, installation of fire protection systems at strategic locations can help to extinguish a fire before it reaches the surgery room.
4. Early coordination with reduced rework saves construction and installation costs and time
Clashes and rework can be reduced to a great extent through coordination in the early stages. Identifying and resolving member interferences can cut construction costs, reduce change orders and RFI’s, and save construction and installation time. Contractors, project teams, and hospital staff collaborating on a single coordinated model can resolve issues in real-time, while augmenting approval durations.
Canceling out workflow clashes with 3D MEP coordinated models early in the pre-construction stage helps contractors improve field installation times, thereby reducing overall construction costs.
Coordinated model saves 30-35% on costs for hospital building in Egypt
A construction company from Egypt needed a coordinated 3D model at LOD 300. The team at TrueCADD created a coordinated 3D model to analyze energy efficiency, leading to reduced rework and 30% to 35% cost savings during construction.
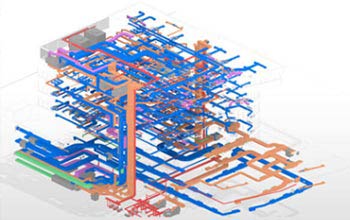
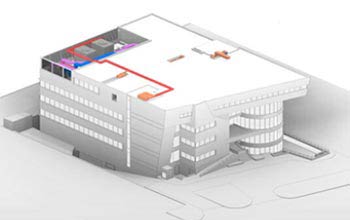
5. 4D BIM scheduling and sequencing ensure saving of costs and time
Running of scheduling (4D) simulations and walkthroughs in real time through Navisworks, inside an immersive space, ensures time and cost savings. Greater 3D visualization helps contractors in accurate arrangement of building materials and equipment, MEP components, and other resources along fixed timelines. This increases effective constructability and sustainability.
Sequencing installations virtually gives contractors the ability to identify clashes in the planned schedule and execute them accordingly in the construction stage.
Coordinated model with accurate scheduling garners higher ROI for hospital building in Saudi Arabia
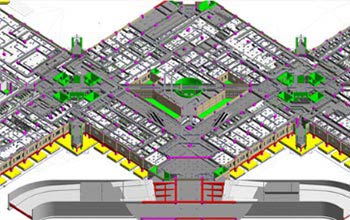
A project management solutions firm from Saudi Arabia outsourced its requirements to TrueCADD services for a University Hospital Building. An accurate, coordinated, and clash-free 3D model at LOD 500 was required to achieve a positive business impact. The team used Revit and Navisworks to build a coordinated and clash-free 3D model which helped the client –
- Garner higher ROI through precise scheduling
- Streamline construction activities
- Reduce rework and save time
Future technology: CAFM and CMMS tools for improved hospital operation and maintenance
Healthcare projects have different operations and maintenance needs. Facilities management systems through Computer-Aided Facility Management (CAFM) or Computerized Maintenance Management Software (CMMS) support maintenance and operations through tangible software deployment.
CAFM and CMMS make sure healthcare facilities function efficiently and safely through preventive maintenance processes and tools. Computerized Maintenance Management Software (CMMS) – CMMS tools can assist hospital projects with automation, management, and streamlining of operations and maintenance.
CAFM for hospitals helps managers enhance space and asset management, facilities operations, etc. Integrating 3D models, 2D drawings, and other documentation within the CAFM enables exact asset location, asset information like warranty, service history, etc. Work orders can be generated by panning or rotating assets inside the 3D model. An efficient layout can be created through drag and drop of building components which then can be synchronized through the entire model to diminish conflicts and improve spatial allocation.
Conclusion
The healthcare sector is rapidly growing and needs efficient MEP design and installation to be competent and accommodating. A well-rounded healthcare facility needs high-performance MEP systems that save energy and improve hospital performance to ensure proper functioning 24/7.
MEP coordination services will continue to benefit contractors in executing efficient MEP layouts for optimum hospital infrastructure as per healthcare standards and government mandates. When healthcare systems are designed efficiently, their fabrication and installation can be achieved with minimal disruption, leading to the saving of construction costs and time.
Need help on an ongoing basis?
We establish long term business relationships with clients and are committed to total customer satisfaction.
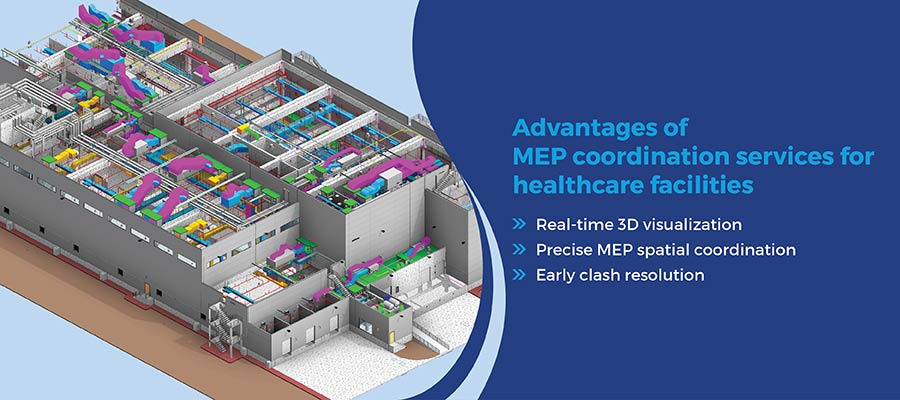
 Read more here
Read more here
