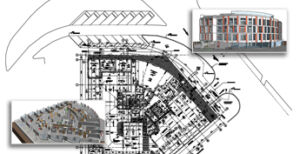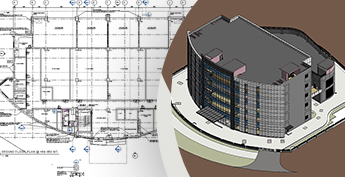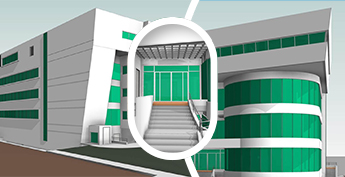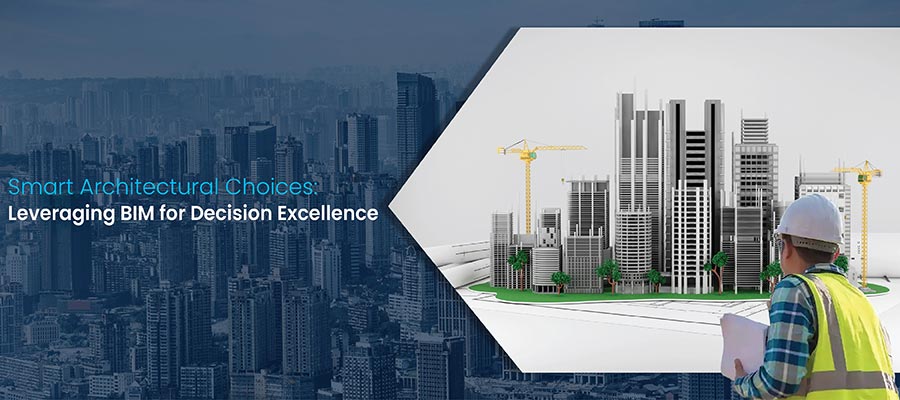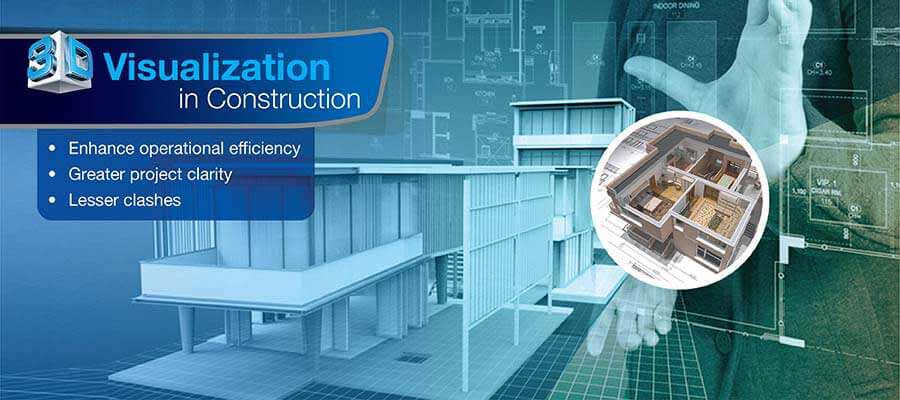info@truecadd.com
High-quality 3D Architectural BIM Modeling Services
Our Architectural BIM services empower architects, engineers, designers, and consulting firms with accurate and information-rich Revit architectural models that enhance visualization, coordination, and decision-making in the pre-construction stage and throughout the entire building lifecycle.
We are a trusted Revit BIM architectural modeling service provider, specializing in developing accurate Architectural 3D BIM models from diverse data sources CAD drawings, 2D plans, hand-drawn sketches, point cloud scans, and PDFs ensuring precision and alignment with the design intent across all project phases: Schematic Design (SD), Design Development (DD), and Construction Documentation (CD).
We offer BIM Architectural services, including architectural drafting, 3D modeling, CAD to BIM conversion, shop drawings, and as-built drawings. Our solutions also cover 4D and 5D BIM to streamline construction planning and cost control. As a trusted Revit BIM services provider, our team of 30+ certified professionals has delivered 1,000+ projects in 50+ countries. We work with architects, contractors, engineers, and consultants to deliver accurate, coordinated, and construction-ready BIM models for project’s needs.
Connect with a Revit Architecture BIM Specialist »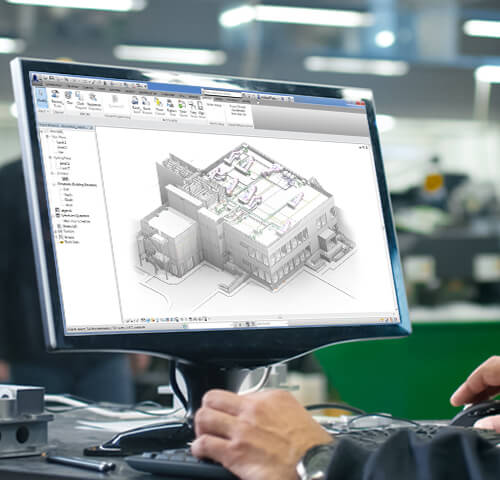
Our Revit Architectural BIM Service Offerings Include:
- Architectural Drafting and Detailing Services
- Revit Architectural 3D Modeling
- BIM Coordination Services for Architecture
- BIM Clash Detection and Resolutions
- Architectural Floor Plans, PDFs, and Drawings into Revit 3D models
- Architectural 3D Rendering
- Point Cloud Scan Data into Architectural BIM Models
- As-built Drawings and Shop Drawings Extraction
- Architectural Construction Document Set
- Revit Families for Architectural Objects, Elements, and Fixtures
- Quantity Take-off and Material Take-offs (BOQ & BOM)
- 4D BIM Scheduling and 5D Cost Estimation
Leading Architectural BIM services provider in India
At TrueCADD, we specialize delivering Revit architectural BIM models for each phase of the building lifecycle from schematic design to construction documents. We ensure each model aligns with its intended stage, enabling smooth project execution and coordination.
As a trusted architectural BIM company in India with 25+ years of experience, we offer accurate, parametric Revit modeling services that meet client expectations and support LOD 100 to 500, as required by project scope.
We use proven BIM workflows and tools like Autodesk® Revit to meet global standards for design reviews, 3D modeling, project templates, site development, and tender set creation. Our BIM outsourcing clients span the USA, UK, Canada, New Zealand, Australia, and the Middle East.
- 2D architectural drafting for projects as per required SOW, AutoCAD® standards
- 3D Revit BIM modeling including elevations, sections, walls, roofs, and doors
- Clash free 4D and 5D BIM modeling for precise scheduling and cost estimation
- Revit Family Creation for furniture, plumbing, lighting, and other components
- Interior/exterior site plan layouts for landscapes, parking, walkways, gardens etc.
- Conversion of architectural drawings into accurate BIM execution plans using 3D models
Advantages of BIM Architectural Services

Clash-free and Coordinated BIM Models
We create clash-free and coordinated interdisciplinary 3D Revit models for architectural, structural, and MEPF disciplines.

Project Clarity
Our CAD to Architectural BIM conversion offers greater clarity for building design and enables quicker approvals.

Improved Design Intent
Our architectural BIM services offer architects better design control, reduce errors, and enhance model accuracy.

Reduced Operational Costs
Outsourcing BIM architectural services to us improves documentation, cuts operational costs, and reduces project risks.

HD Rendering and Texturing
Realistic walkthroughs with exterior and interior architectural 3D BIM modeling, rendering, and texturing improve spatial visualization and client communication.

Quick Turnaround
We deliver architectural BIM models quickly, ensuring timely project completion within planned costs and timelines.
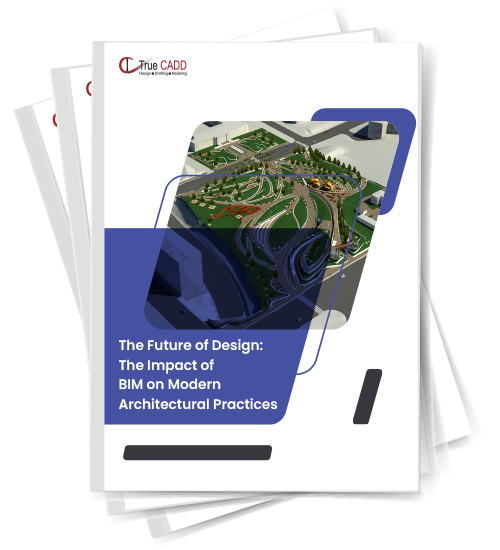
The Role of BIM in Modern Architecture: Enhancing Design and Collaboration
Leverage BIM to match the pace of modern architectural design, visualization and collaboration in high-end construction projects.
Download Now! »TrueCADD: A one-stop solution for Architectural BIM Services
As a comprehensive BIM Architectural Service provider, we focus our efforts on processes and tools to develop Revit Architectural 3D models for every building design phase.
We add value for clients through complete architectural BIM modeling support from the design phase to schematic design, design development, and construction documentation.
We offer seamless integration between analysis, design, engineering, construction, and operations for the entire lifecycle of the project.
What our
Clients say
Founder & Owner, Technology Consultancy for AEC industry – USA
Why outsource Architectural BIM services to us
- On-time project delivery enriched by global design standards
- Scalable and dedicated onshore/offshore resources for Architectural BIM
- Risk-free project execution and handover
- Customized solutions built for every project and client
- Complete data security and client privacy
Our Customers






We cater to various BIM sectors
Residential & Commercial
Office Buildings
Healthcare
Industrial
Cultural & Entertainment
Education
Space Planning / Interiors
Retail Planning
Architectural BIM Services FAQs
Architectural BIM Services are services that use BIM (Building Information Modeling) technology to create detailed and data-rich architectural designs and 3D models. Architectural BIM services include 3D Revit modeling, design development, 4D construction sequencing, clash detection, 5D cost estimation and more. These services enhance collaboration, efficiency, and accuracy in architectural projects.
BIM is of great significance in architectural design as it enables architects in creating accurate and detailed building models. It allows architects to get quick client approvals with enhanced visualization, better collaboration, sustainability analysis, documentation, facility management, and cost optimization, reduces the potential for errors during the design and construction process.
BIM improves architectural design quality by generating information-rich 3D models that enable architects and architectural companies to better visualize the project and make informed decisions regarding design modifications. It can also enhance the coordination of different design elements, reducing clashes and conflicts. BIM empowers architects to deliver higher-quality designs, ensuring accuracy, functionality, and reduced risks for architectural projects.
BIM plays a vital role in sustainable architectural design by enabling energy analysis, material assessment, daylighting optimization, water efficiency planning, interdisciplinary collaboration, performance monitoring, and green certifications. It enables architects to analyze various design elements and their impact on energy efficiency, carbon footprint, and other sustainability metrics. Architects can integrate sustainable strategies seamlessly, leading to environmentally responsible and high-performance buildings.
BIM enables collaboration in architectural projects through sharing and updating of information in real-time, improving coordination among all stakeholders, including architects, engineers, contractors, and clients. With centralized information, shared model environments, clash detection, interdisciplinary coordination, design visualization, data sharing, version control, simulations, and remote collaboration, stakeholders can stay on the same page. These features enhance communication, coordination, and efficiency among stakeholders, leading to successful project outcomes.
Implementing BIM in an architectural firm requires training for staff, investment in BIM software, developing new workflows and processes, and potentially hiring or designating BIM managers to oversee the transition and ongoing operations. Before implementing BIM it is important to assess current processes, provide training, set up software, conduct pilot projects, promote collaboration, and then gradually expand implementation. Once the implementation is done, continuous improvement, evaluation, and staying updated with industry trends is also crucial for successful BIM integration and improved project outcomes.
Implementing Architectural BIM Services comes with challenges like high upfront costs, a steep learning curve, workflow changes, software interoperability, and data management. Additional hurdles include resistance to change, legal concerns, collaboration issues, and data security. These can be addressed through proper planning, staff training, effective communication, and by outsourcing to experienced BIM service providers for smoother implementation.
Need help on an ongoing basis?
We establish long term business relationships with clients and are committed to total customer satisfaction.
