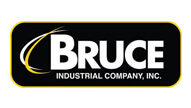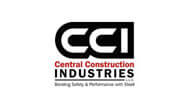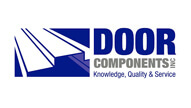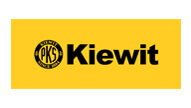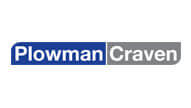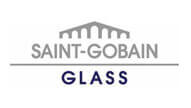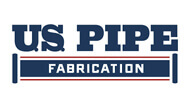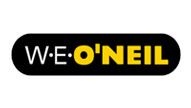info@truecadd.com
CAD drawing and modeling for high-quality handrail and guardrails
Our CAD experts develop guardrail and handrail detail drawings to help sheet metal fabricators develop products that are centered on safety of users. From concept drawings to final shop drawings, including assembly and installation drawings, our detail guardrail and handrail design drafting services establish a seamless design channel between designers, metal fabricators and contractors, as well as building product manufacturers.
Our teams deliver the top-quality handrails for staircases and elevators developed from hand sketches and initial design briefs. We create fabrication shop drawings as per international standards and codes along with 3D models for comprehensive design communication.
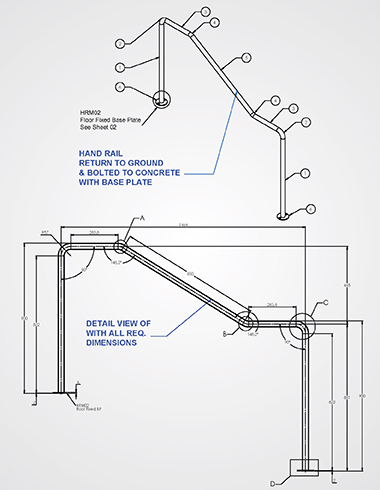
Our CAD drafting service offerings for railing drawings
We take rough sketches, pdf files, STEP files, images and Revit® files as inputs and develop AutoCAD® 2D drawings for fabricators to carry out uninterrupted operations.
Our CAD drawing services for guardrail and handrail include:
- 2D CAD sheet metal drawings with DXF and flat patterns
- 3D CAD models of stairs, guardrails, handrails etc.
- BOMs and part list for with BOQs
- Part drawings for mountings and accessories of railings
- Assembly drawings for balcony railings, handrail brackets etc.
- Convert PDF and TIFF to .dwg files with fabrication details
- Sheet metal nesting reports for optimum material usage
- 3D sheet metal design models and approval drawings
What our Clients Say
– Global Engineering Design Head, Building Product Design Firm, USA
Our approach for railing CAD drafting and drawings
To ensure a robust design, efficient manufacturing, safe installation and operations, our CAD drafters develop close collaboration with design engineers and develop drawings with meticulous information. We consider following aspects to meet our client’s expectations
Types of railings for which we deliver CAD drafting
Recessed handrail
Stair handrail
Glass railing
Balcony railing
Wall mounted handrail
Wood and metal handrail
Outdoor handrail
Elevators handrail
Our Customers
Need help on an ongoing basis?
We establish long term business relationships with clients and are committed to total customer satisfaction.



