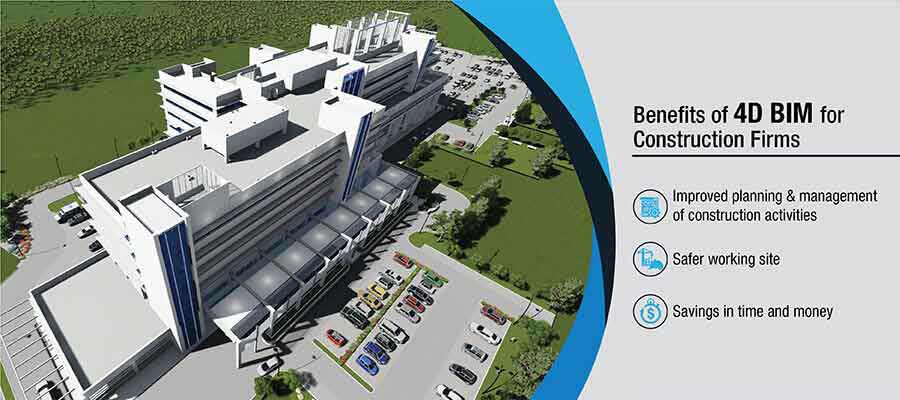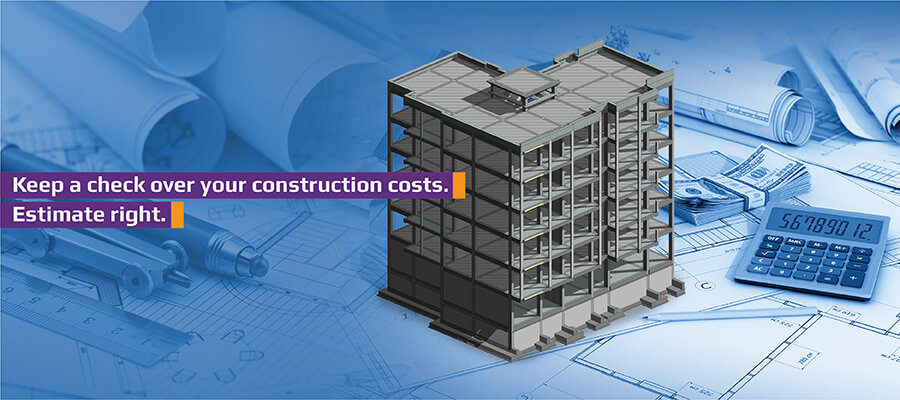info@truecadd.com
What is Level of Development (LOD) in BIM?
The Level of Development (LOD) functions as a BIM standard which establishes the precision and reliability of model components at different stages of project development. LOD establishes a standardized way to define model completeness through numerical values which enhances 3D models and enables stakeholders to share a common understanding.
The documentation process helps stakeholders understand their duties which results in improved communication between teams and clear expectations about design and construction details and accuracy.
Our company provides complete BIM services, through LOD 100 to LOD 500 to deliver accurate and clear information at all construction project stages. The method allows all team members to view model objectives and detail levels and reliability which leads to improved team collaboration and accelerated project delivery.
BIM Level of Development (LOD) serves as a method to handle architectural and construction projects through defined standards. At TrueCADD, we use LOD to bridge the gap between architects, engineers, contractors, and owners. The collaborative method helps teams solve disagreements and miscommunications which leads to faster decision-making and improved project outcomes.
The clarity of BIM information needs at various project stages becomes more defined through LOD which leads to improved planning and reduced misunderstandings that result in project success. It ensures all teams have a shared understanding of the detailed level and reliability they can depend on at any point in the project.
BIM Level of Development vs Level of Detail (LOD)
At TrueCADD, we distinguish between the Level of Development and the Level of Detail, although both are abbreviated as LOD.
The Level of Detail concerns the graphical details added to a model, while the Level of Development measures the amount of information represented by a BIM element, as developed by American Institute of Architects (AIA).
For contractors, details like manufacturer and model number are of utmost importance. LOD models created in Revit signify the amount and type of information required by various project stakeholders for specific purposes.
Adoption of BIM Levels of Development (LOD)
Professional BIM LOD services to ensure BIM model consistency and reliability throughout the design, construction, and operation phases of a building.
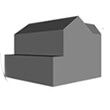
LOD 100: Conceptual Design
At LOD 100 level, we define a conceptual model where parameters such as area, height, volume, location, and orientation are determined.
- Analysis and Site Monitoring
- Massing Studies
- Preliminary Creation of 3D Models
- Spatial Relationships and Zoning Compliance
- Conceptual Design Visualization
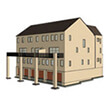
LOD 200: Schematic Design
At LOD 200 level, elements are modeled with approximate quantities, size, shape, location, and orientation. Non-geometric information can be embedded within model elements at LOD 200.
- 3D modeling – Form and Layout
- Conceptual Design Development
- Spatial Coordination and Clash Detection
- Initial Energy Analysis
- Preliminary Cost Estimation
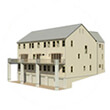
LOD 300: Design Development
This LOD 300 level involves accurate modeling and detailed shop drawings, where elements are defined with specific assemblies, precise quantity, size, shape, location, and orientation. Non-geometric information can also be embedded within model elements at LOD 300.
- Detailed 3D Modeling of Building Components
- Accurate Placement and Sizing of Components
- Coordination between Trades (Architecture, Structural, and MEP)
- BIM Coordination and Clash Detection
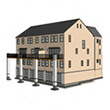
LOD 350: Construction Documentation
LOD 350 includes more detail and elements that represent how building elements interface with various building systems. It also provides clear graphics and written definitions.
- Detailed 3D models with specific materials and products
- Generate construction documents (specifications and drawings)
- Coordinate multiple disciplines
- Comprehensive cost estimation and quantity takeoff
- Accurate fabrication and assembly
- Complete construction sequencing and accurate scheduling
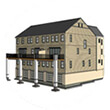
LOD 400: Fabrication and Assembly
At LOD 400 stage, model elements are represented as specific assemblies, complete with fabrication, assembly, and detailed information, in addition to precise quantity, size, shape, location, and orientation. Non-geometric information can be embedded within model elements at LOD 400.
- Build 3D models for offsite fabrication
- Create shop drawings and fabrication details
- Integrate manufacturing processes
- Develop component-level information to fabricate components
- Plan prefabrication and construction
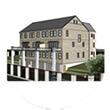
LOD 500: As-Built
At LOD 500 elements are modeled as constructed assemblies for operations and maintenance. They are accurate in terms of size, shape, location, quantity, and orientation, and non-geometric information can be embedded within model elements at LOD 500.
- Build accurate As-Built models to reflect actual construction
- Generate detailed information about systems and components
- Integrate operations and maintenance data
- Perform lifecycle analysis and maintenance planning
- Accomplish building performance analysis and monitoring
The Role of LOD in Defining BIM Model Capability
| Model Content | LOD 100 | LOD 200 | LOD 300 | LOD 400 | LOD 500 |
|---|---|---|---|---|---|
| 3D Model-based Coordination | Site level coordination | Major large object coordination | General object-level coordination | Design certainty coordination | N/A |
| 4D Scheduling | Total project construction duration. Phasing of major elements | Time-scaled, ordered appearance of major activities | Time-scaled, ordered appearance of detailed assemblies | Fabrication and assembly detail including construction means and methods (cranes, man-lifts, shoring, etc.) | N/A |
| Cost Estimation | Conceptual cost allowance Example $/sf of floor area, $/hospital bed, $/parking stall, etc. assumptions on future content | Estimated cost based on measurement of the generic element (i.e. generic interior wall) | Estimated cost based on measurement of specific assembly (i.e. specific wall type) | Committed purchase price of specific assembly at buyout | Record cost |
| Program Compliance | Gross departmental areas | Specific room requirements | FF&E, casework, utility connections | N/A | N/A |
| Sustainable Materials | LEED strategies | Approximate quantities of materials by LEED categories | Precise quantities of materials with percentages of recycled and/or locally purchased materials | Specific manufacturer selections | Purchase documentation |
| Analysis/Simulation | Strategy and performance criteria based on volumes and areas | Conceptual design based on geometry and assumed system types | Approximate simulation based on specific building assemblies and engineered systems | Precise simulation based on the specific manufacturer and detailed system components | Commissioning and recording of measured performance |
BIM LOD Solutions for Efficient, Sustainable Projects
Our BIM team understands that modeling systems and components can cause expensive rework and delays. BIM LOD enables various project teams to achieve better cost analysis, resource planning and enhanced project control.
We make sure accurate and in-depth data is integrated into the 3D BIM model for higher sustainability and long-term asset management. The adoption of BIM LOD leads to enhanced building sustainability and better energy efficiency.
Our BIM modeling services produce 3D Revit models that combine coordinated designs at LOD 100 to LOD 500 levels with no design clashes. These models provide architects, engineers, contractors and construction firms, drafters and design consultants with tools to track how component geometry and information changes across different project stages. Our team has successfully completed BIM projects for multiple construction companies by using Levels of Development from LOD 100 to 500 that fulfill their specific needs.
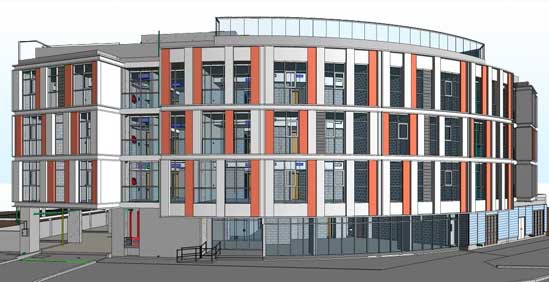
Coordinated Architectural Model at LOD 300 for a Residential Project
TrueCADD converted 2D AutoCAD drawings, PDF files and references sketches into an architectural model at LOD 300 for a residential project in the UAE. The 3D model along with required drawings was coordinated and clash-free and enabled the architectural and engineering consultant to make smarter and informed decisions leading to savings of project time and costs.

Model Progression Matrix (MPM) for LOD BIM
The Model Progression Matrix (MPM) is prepared to ensure project roles and responsibilities of various teams on BIM projects. A custom MPM is defined based on project size and scope.
Why adopt LOD for BIM Model?
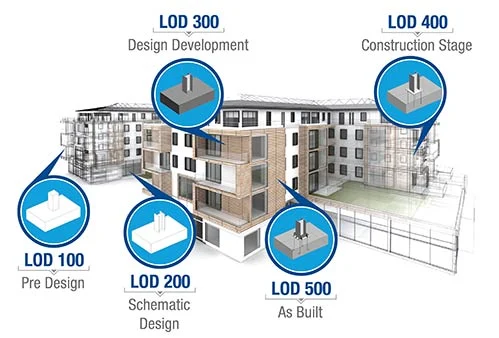
Our Revit BIM modeling experts create 3D BIM models which follow industry LOD standards from LOD 100 to LOD 500 to provide clear models with detailed design information. This enables you to:
- Review building designs quickly
- Calculate accurate quantities for cost savings
- Create better project handovers and establish effective communication with subcontractors, fabricators, etc.
- Integrate quantity takeoff with other applications like cost estimation, scheduling for higher efficiency
- Enhance collaboration between various teams and disciplines for a standardized framework
- Improve decision-making at various project stages from concept to facilities management
- Mitigate risks by addressing design issues early in the project lifecycle
- Ensure sustainability through energy analysis, simulations, and environmental friendly building design
- Fuel efficient construction based on detailed information for prefabricated and modular systems
- Achieve high Quality Assurance (QA) based on LOD levels through real-world representation of buildings
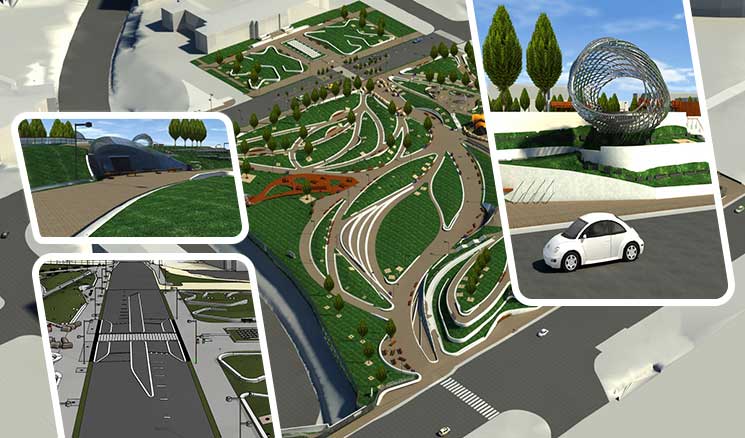
BIM LOD 300 Modeling for a Public Park in California, USA
TrueCADD developed a clash-free architectural BIM model using AIA standards for a public park in California, USA displaying creativity using LOD 300 in Revit and Navisworks®. The client saved on negative cash flow with accurate BOQ/BOM and reduced rework due to a coordinated error-free BIM model.
Benefits of outsourcing LOD BIM services at TrueCADD
TrueCADD provides BIM LOD services outsourcing that helps organizations decrease expenses while accelerating their projects and achieving accurate outcomes. Ensure a competitive edge through reliable and high-impact BIM level of development solutions tailored to your needs.
- Define model utility and reliability with ease
- Mitigate 2D workflows for cost savings
- Use accurate LOD for high-quality models
- Make informed decisions based on accurate quantities
- Help design managers identify design intricacies
- Set model usability & limitations received by stakeholders
- Set inclusion aspects in BIM deliverables with LOD documents
- Gain accurate models with quick turnaround time
Our Customers








BIM Level of Development FAQs
The Level of Development (LOD) in BIM describes the amount of detailed reliable information that BIM elements contain at various points during project development. The LOD levels ranges from 100 (conceptual) to 500 (as-built) which shows the progression of information accuracy. The LOD 100 stage focuses on conceptual representation before moving to LOD 500 which requires as-built elements with exact details. The classification system helps stakeholders grasp project requirements by providing clear communication and it enables BIM component development throughout various project phases.
The construction industry uses LOD as an abbreviation for Level of Development which describes the precision level at which building components get modeled. It ranges from LOD 100 (conceptual) to LOD 500 (as-built).The basic representation level at LOD 100 uses conceptual data which advances to LOD 500 for precise as-built element representation. The classification system helps stakeholders track information accuracy changes while keeping communication and expectation management consistent during construction activities. LOD functions as an essential instrument which enables better collaboration and decision-making through its definition of information depth at various points during construction projects.
The level of detail (LOD) shows how much detail model elements receive in design models. The complexity of objects and scenes in architecture and 3D modeling gets categorized through LOD. The data contains information at different levels of detail which supports optimization requirements from fundamental to complex. The level of detail in the model decreases with distance in Low LOD but increases with proximity in High LOD. The system allows for efficient resource management through specific detail level adjustments that depend on both proximity and relevance in computer graphics and virtual environments and simulations.
The Level of Development (LOD) specification is a framework within BIM that defines the extent of information and detail within model elements at different project stages. The standard establishes five progressive levels of detail which range from LOD 100 (conceptual) to LOD 500 (as-built) to define the precision and completeness of each element. Project stakeholders can dependably exchange information through LOD specifications because these standards create uniform data communication protocols. The guidance functions as an essential resource which helps control expectations and supports team collaboration and quick decision-making throughout the project timeline to achieve superior construction and design outcomes.
The difference between LOD 300 and LOD 350 lies in the level of detail and development within BIM.LOD 300 represents a highly detailed model at the fabrication stage, including precise geometry, size, shape, and location of individual components. The LOD 350 standard extends beyond LOD 300 by adding details about connections and specific construction sequences and construction details. The construction process receives detailed analysis in LOD 350 which shows how different components integrate with each other. The two levels operate in unison to achieve successful stakeholder collaboration and precise construction management.
Need help on an ongoing basis?
We establish long term business relationships with clients and are committed to total customer satisfaction.

