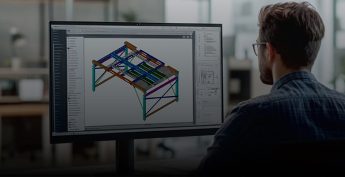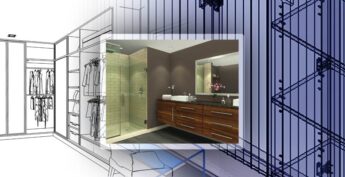info@truecadd.com
Revit modeling is increasingly popular in healthcare construction due to its ability to address specific design challenges. However, to achieve positive outcomes and fully utilize Revit’s potential, it is necessary to thoroughly understand it.
Designing and constructing hospitals involves field-specific requirements like emergency lines, oxygen lines, public access, fire safety and others. Lack of coordination and design clashes between these components are frequent, leading to project delays and higher costs. Revit offers engineers a better way to create coordinated, clash-free 3D models for improved visualization and scheduling.
Ready to leverage Revit for your healthcare projects and achieve 30% – 35% cost savings?
This article shares insights on:
- The benefits of Revit-based modeling in healthcare construction
- Specific design requirements for hospital construction and how Revit expedites project delivery
- Best practices for deploying Revit in hospital construction, reducing rework, mitigating risks, streamlining onsite activities, and saving time
- Success stories showcasing how Revit can be tailored for healthcare projects
Explore the article and make your hospital construction project seamless and sustainable.
Explore Relevant Resources
Need help on an ongoing basis?
We establish long term business relationships with clients and are committed to total customer satisfaction.



