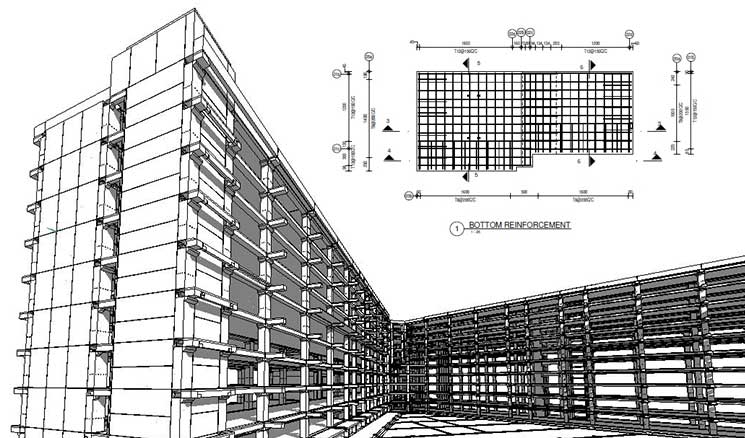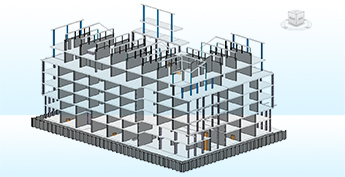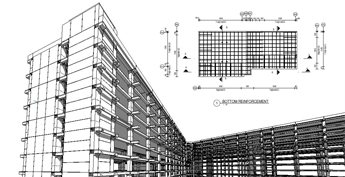Leading CAD Outsourcing Company offers solutions of Engineering CAD Services, Design Drafting & 3D Modeling
Email us:
info@truecadd.com
info@truecadd.com
Leading CAD Outsourcing Company offers solutions of Engineering CAD Services, Design Drafting & 3D Modeling
Clash-free 3D Precast Model at LOD 450 for a Residential Project, UAE
Client Profile:Precast Manufacturer
Industry:Pre-cast Manufacturing
Inputs:AutoCAD drawings, Excel and PDF files
Deliverables:3D Model at LOD 450, Rebar Shop Drawings of concrete elements, BBS
Software Used:








Let’s Talk.
Optimize your precast workflows with clash-free LOD 450 modeling and precise Rebar detailing.
Connect with our BIM specialists →Business Needs:
- Develop a 3D BIM model at LOD 450 with < 5mm clash-free precast elements.
- Generate accurate Rebar Shop Drawings with BBS and 3D views.
- Assign unique element IDs for tracking and sequencing.
- Provide quantity reports, material lists, and visual aids for precise installation.
Project Challenges:
- Convert 2D design drawings into clash-free 3D BIM models.
- Ensure compliance with local regulations through continuous technical training.
- Manage evolving precast designs with coordination across adjacent elements and structures.
- Scale resources efficiently to meet dynamic project needs.
Our Solutions and Approach:
A UAE precast manufacturer approached TrueCADD to create a clash-free and coordinated 3d BIM model with 5mm for a residential project.
- Developed clash-free 3D BIM model at LOD 450 using Revit and BIM 360.
- Created Rebar Shop Drawings and BBS with precise lengths, shapes, bends, and 3D views.
- Standardized RFIs to minimize scheduling errors.
- Produced accurate BOQs, BOMs, and schedule estimates for faster procurement.
- Used Object-Based Modeling for early design changes and optimization.
- Performed clash coordination to improve timelines and reduce costs.
- Conducted quality checks on precast elements and overall project.
- Implemented workflows for fast issue resolution and accurate material estimation using unique element IDs.
Business Impact:
- Delivered < 5mm clash-free 3D models for M60 concrete grade.
- Completed BIM models and shop drawings in 6–8 months.
- Improved Rebar and precast production quality.
- Enabled fast, accurate construction with unique IDs.
- Reduced concrete casting costs with mould drawings.
Project Samples
Staircase Reinforment

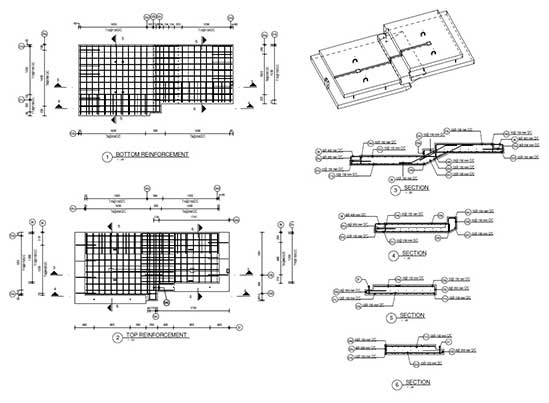
Detail Bar Bending Schedule

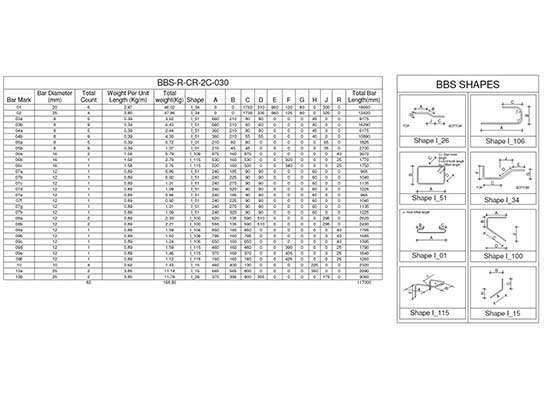
Building Perspective View

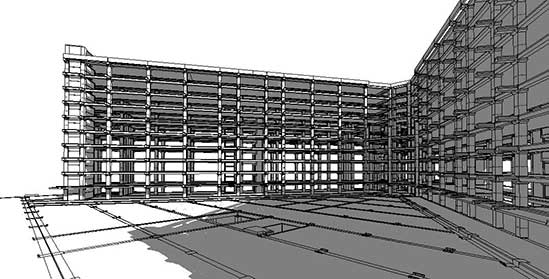
Building Image

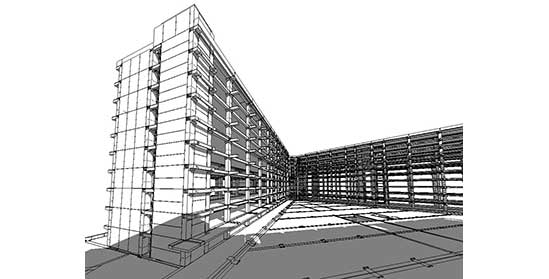
Column Beam Slab Junction

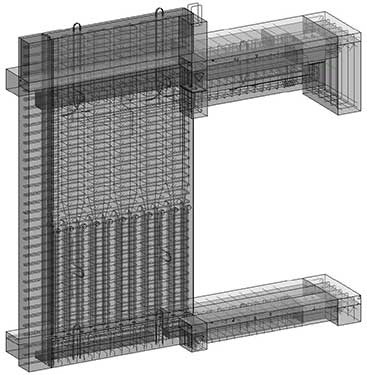
Column Beam Junction

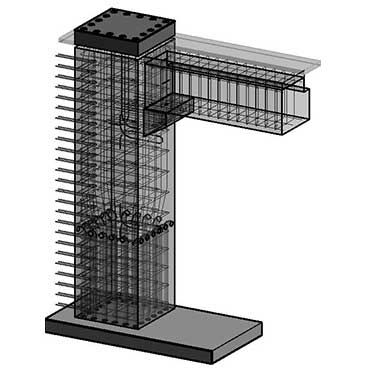
Building Internal View

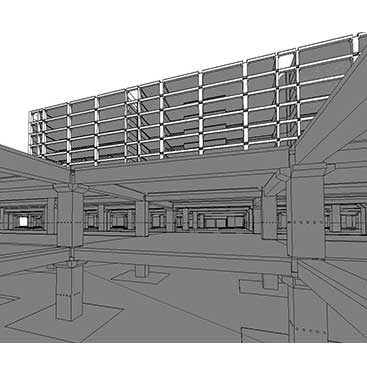
Need help on an ongoing basis?
We establish long term business relationships with clients and are committed to total customer satisfaction.
