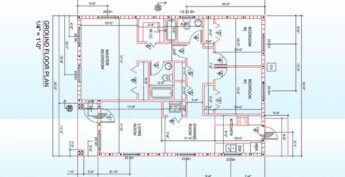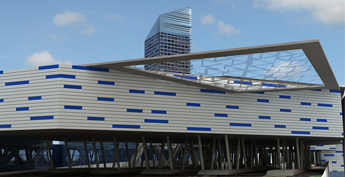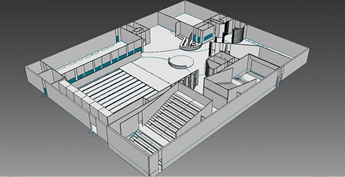Leading CAD Outsourcing Company offers solutions of Engineering CAD Services, Design Drafting & 3D Modeling
Email us:
info@truecadd.com
info@truecadd.com
Leading CAD Outsourcing Company offers solutions of Engineering CAD Services, Design Drafting & 3D Modeling
Approval drawings as per local standards for residential units, USA
Client Profile:Architectural and construction firm
Industry:Architectural and engineering consulting
Inputs:2D designs in .dwg format
Deliverables:Approval drawings as per local standards/templates for approximately 500+ units.
Software Used:


Let’s Talk.
Partner with our AutoCAD and BIM experts to create accurate, coordinated approval drawings for residential projects.
Connect with Us →Business Needs:
- Create accurate approval drawings for more than 500 residential units
- Convert architectural and electrical drawings to AutoCAD as per standards
- Develop Coordinate 2D drawings for seamless integration
Project Challenges:
- Uncoordinated multiple 2D drawings and sketches
- Poorly detailed junctions between the multiple components
- Short defined project timeline
Our Solutions and Approach:
TrueCADD prepared accurate AutoCAD approval drawings for 500+ residential units by coordinating architectural and electrical designs as per local city standards.
- Trained a team of AutoCAD experts on local approval standards
- Coordinated 2D architectural and electrical drawings to meet approval standards
- Raised RFIs and held weekly calls to resolve design issues
- Prioritized typical house designs to accelerate overall project delivery
- Delivered accurate drawings that met client needs for city approvals
Business Impact:
- Delivered 95% First Time Right (FTR) results
- Faster market entry with ‹18 months turnaround
- Achieved cost savings with quality and efficiency
- Secured a 2-year partnership for ongoing projects
Project Samples
Foundation Plan


Need help on an ongoing basis?
We establish long term business relationships with clients and are committed to total customer satisfaction.




