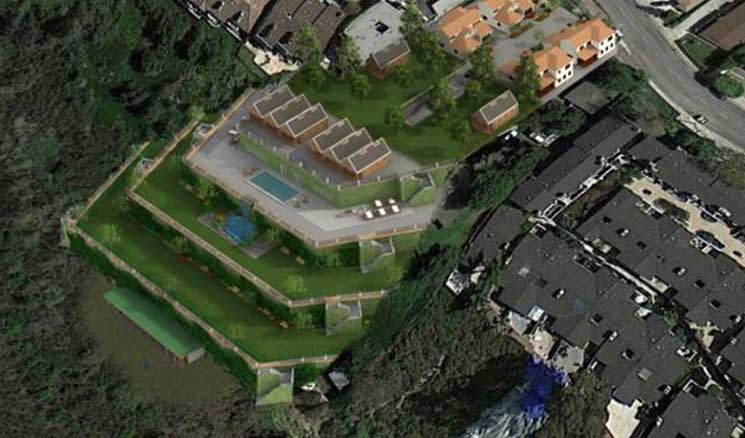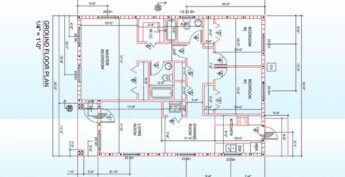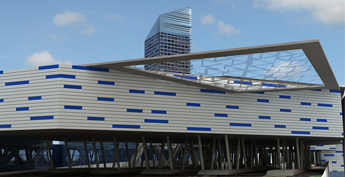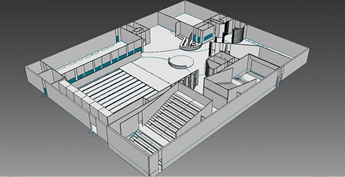Leading CAD Outsourcing Company offers solutions of Engineering CAD Services, Design Drafting & 3D Modeling
Email us:
info@truecadd.com
info@truecadd.com
Leading CAD Outsourcing Company offers solutions of Engineering CAD Services, Design Drafting & 3D Modeling
Architectural 3D rendered model with detailed information for a retaining wall, USA
Client Profile:environmental consultancy firm
Industry:Residential Construction
Inputs:Handmade concept sketch and landscaping plan presentation to explain the purpose
Deliverables:JPEGs of detailed 3D rendered model of the retaining wall
Software Used:


Let’s Talk.
Convert 2D CAD drawings into detailed 3D BIM models with accurate BOQ, GA drawings, and clash-free coordination.
Connect with Us →Business Needs:
- Develop a detailed 3D architectural model of the residential retaining wall
- Include precise drawings of terracing, landscaping, and additional architectural details
Project Challenges:
- Limited client input: only hand sketches and plan presentation
- Preparing multi-level terraces with complex geometry design
- Last-minute additions: swimming pool and garage at top and bottom levels
Our Solutions and Approach:
A USA Environmental Consultancy Firm approached TrueCADD to create Architectural 3D rendered model with detailed information, for a retaining wall of residential property.
- 3D models and rendered them using Autodesk 3Ds Max
- Accurate geometry and dimensions for wall, pool, and garage
- Included exterior landscaping elements to achieve photorealistic visualization
- Iterative client feedback to finalize 3D visualization portfolio
Business Impact:
- Delivered resolution 2K visuals for print and view
- Created realistic pre-construction visuals
- Adapted designs to boost client satisfaction
Project Samples
3D Aerial View Rendering

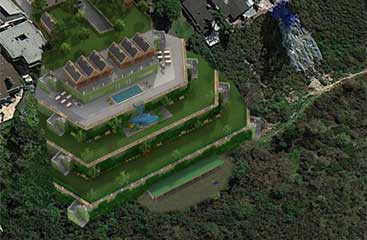
3D Modeling Top View

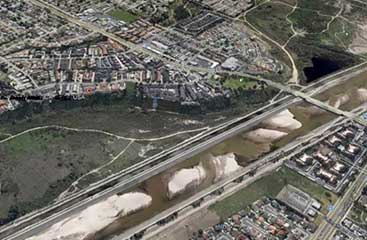
3D Rendering and Modeling

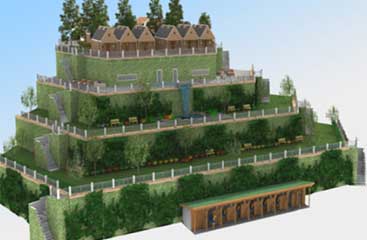
3D Visualization Property Retaining Wall

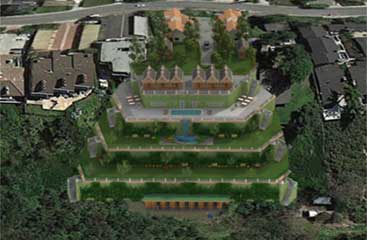
Architectural 3D Visualization

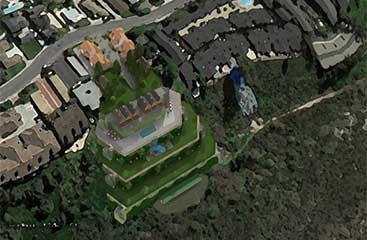
Detailed 3D Model Rendering

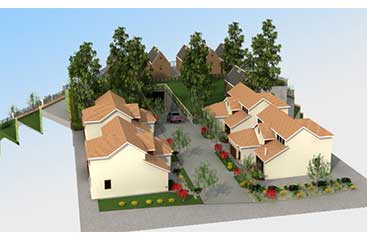
Need help on an ongoing basis?
We establish long term business relationships with clients and are committed to total customer satisfaction.
