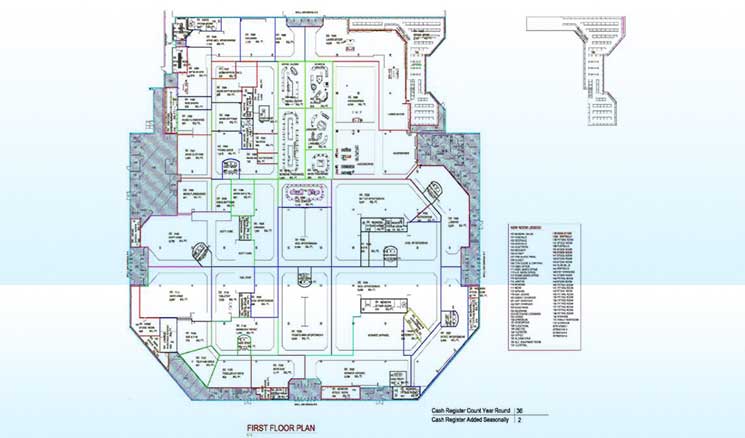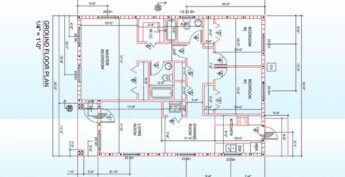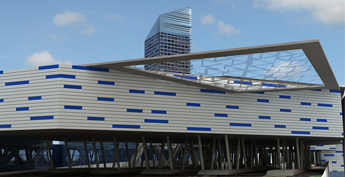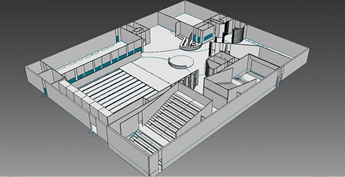Leading CAD Outsourcing Company offers solutions of Engineering CAD Services, Design Drafting & 3D Modeling
Email us:
info@truecadd.com
info@truecadd.com
Leading CAD Outsourcing Company offers solutions of Engineering CAD Services, Design Drafting & 3D Modeling
Converted PDF files into CAD drawing for 4 storey building, USA
Client Profile:Architectural Design Company
Industry:Multistory Commercial Building
Inputs:2D PDF files of floor plans of two floor plans & framework
Deliverables:2D CAD drawing for 400 floors in AutoCAD
Software Used:




Let’s Talk.
Convert your PDF files into precise, editable CAD drawing with our expert drafting team.
Connect with Us →Business Needs:
- Convert 2D PDF floor plans into CAD drawings
- Ensure accurate floor area calculations for multistory commercial buildings
- Enable seamless design collaboration across teams
- Complete 400 floors within the project timeline
Project Challenges:
- Complex multistory commercial layouts
- Verify 2D CAD drawing and remove design clashes
- Meets strict deadlines despite missing key information
Our Solutions and Approach:
A USA, architectural design company approached TrueCADD to create a 2D CAD drawing for 400 floors in AutoCAD for a Multistory Commercial Building project.
- Cleaned and imported 2D PDF floor plans for accurate CAD modeling
- Developed QC-compliant 2D CAD drawings for 400 floors
- Enabled digital collaboration for faster project delivery
- Delivered accurate CAD drawings to support future Revit BIM modeling
Business Impact:
- Enhanced team coordination and communication
- Reduced errors and boosted project efficiency
- Enabled seamless conversion to BIM modeling
Project Samples
PDF Drawings

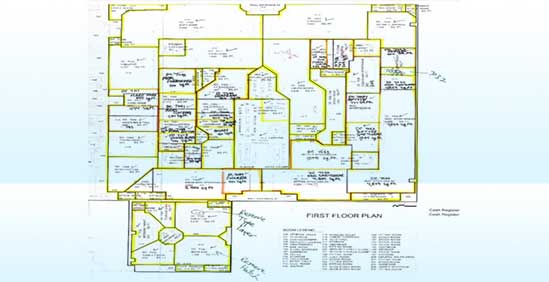
Need help on an ongoing basis?
We establish long term business relationships with clients and are committed to total customer satisfaction.
