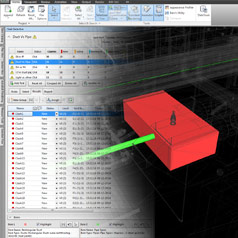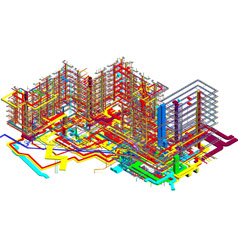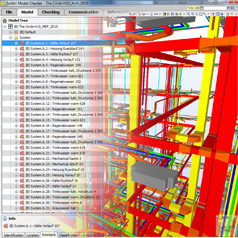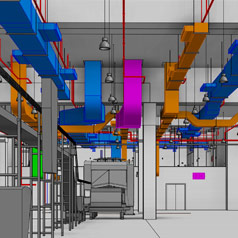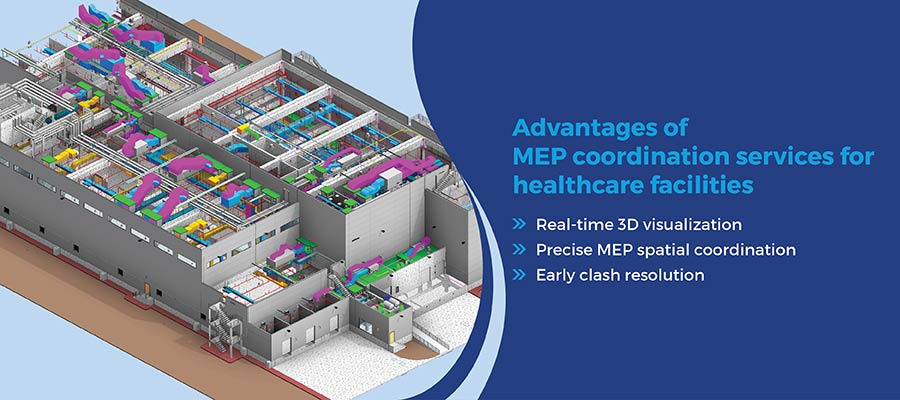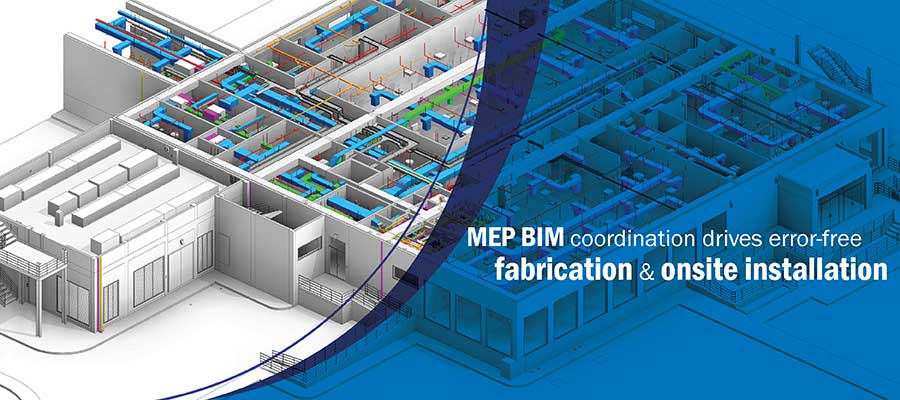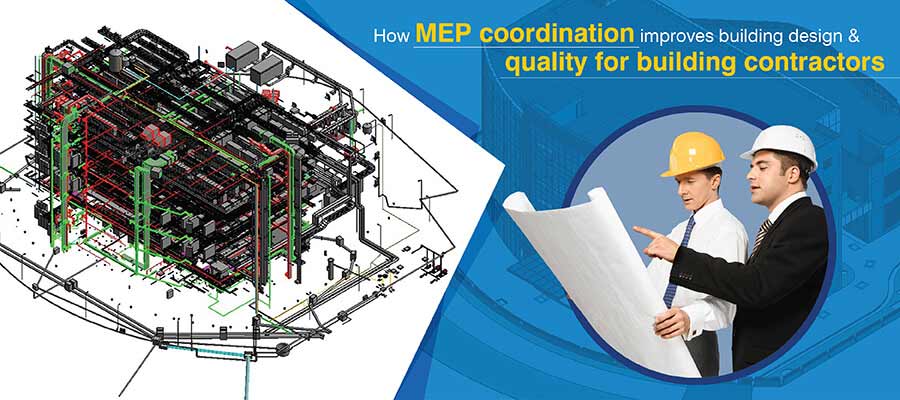info@truecadd.com
Revit MEP 3D Modeling Services for improved building visualization
We offer precise MEP 3D modeling services to reduce risks, inconsistencies in MEP design, and low-quality construction. Our team of MEP experts understand that lack of coordination, data gaps, and absence of project visualization between MEP disciplines can lead to inaccurate fabrication and erroneous installation of MEPF components.
We offer MEP designers and consultants, specialty contractors, manufacturers, fabricators, MEP installers, and engineers, best-in-class 3D MEP modeling for simple to complex projects. We utilize Revit® MEP, Navisworks®, to create and audit accurate and information-rich 3D models and drawings reinforced by international standards and codes.
Our MEP experts excel in coordinating MEP components within 3D MEP models with early clash identification and resolution in the preconstruction stage, helping you to eliminate rework and fuel error-free onsite construction.
Contact our team TODAY »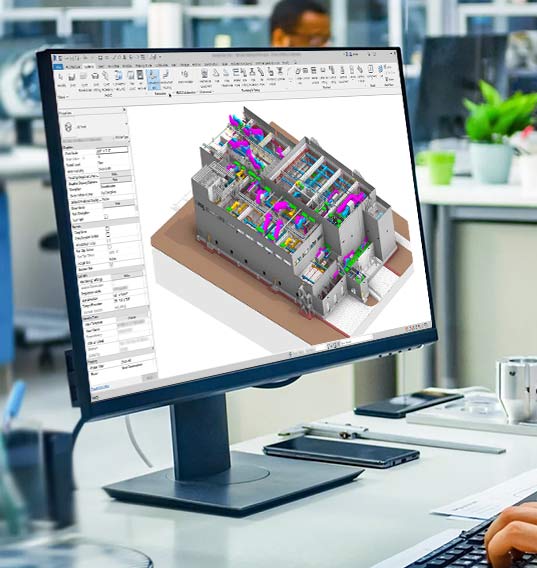
Customized MEP Revit Modeling solutions
Our accurate and standardized MEP Revit models offer detailed MEP modeling through complete MEP coordination and clash detection, shop drawings, assembly drawings, schematic drawings, and Revit MEP content creation. We ensure BIM model compliance as per standards like COBie, NBS, RIBA, and ISO at various levels of detail including LOD 100 – LOD 500. Our team of 3D MEP modeling experts ensures clients achieve a competitive edge and project needs are met with top-notch Revit MEP services.
We offer Revit MEP 3D modeling services to various clients in the USA, UK, Australia, Canada, Europe, and the Middle East.
Our 3D BIM MEP modeling service offerings

Mechanical/HVAC 3D modeling
- HVAC Duct, and Piping modeling
- Coordination and collision detection
- Clash reports in Navisworks
- Shop, Spool, and Fabrication drawings
- Revit library creation
- Schematics, schedules for HVAC systems

Plumbing 3D modeling
- Domestic and natural gas piping modeling
- Drainage water pipe modeling
- Spool and shop drawings
- Penetration drawings
- Isometric and sectional drawings
- Modeling of pipes, bathrooms, and drainage systems.

Electrical 3D modeling
- Coordination drawings, riser modeling, cable tray layout, switchboards
- Coordination and detection
- Clash reports in Navisworks
- Electrical site plans, lighting plans
- BIM content creation for electrical components

Fire Protection 3D modeling
- Accurate 3D fire protection modeling for sprinklers, valves, pressure gauges
- Construction drawings for the location of fire hoses and water outlets
- Coordinated 2D drawings for fire protection, fire alarm, & fire extinguishing equipment

Quantity Takeoff
- Precise and detailed Quantity takeoffs extracted from coordinated and clash-free 3D models
- Accurate budgets and cost estimates for MEP systems
- Accurate schedules and integrate them within shop drawings

Revit Family Creation
- Customized Revit families for various Mechanical, Electrical, Plumbing and Fire protection components
- Revit family creation for MEP equipment such as AHUs, diffusers, hangers, lighting fixtures, closets, pumps, and fire protection equipment
What our Clients Say
– CEO, MEP Consultancy, UK
High-Quality Revit MEPF 3D modeling solutions
Outsourcing Revit MEP modeling services to us ensures complete scalability, reliability, and precision for our clients. Our team of highly skilled, Revit MEP certified professionals, with 25+ years of experience, creates accurate and detailed 3D MEP models as per your project needs. We have successfully completed 100+ MEP projects across 51+ countries.
We pride ourselves in delivering best in class MEP BIM 3D modeling driven by quality, experience, reliability, proficiency, and operational efficiency.
Benefits of outsourcing 3D MEP BIM modeling service needs
- Accuracy in MEP layouts, building documents, and details
- Early identification and resolution of soft and hard clashes
- Generate accurate BOMs, quantity estimates, and costs
- Quick project turnaround, lower risks, greater efficiency, and elimination of cost overruns
- Code compliance and specifications enriched with modeling ease
- Customized 3D MEP models built as per required LOD
- Accurate 3D MEP models to minimize rework and project delays
- Simple, transparent, and easy-to-understand drawings and layouts
- Process and software sophistication with tools like Revit® MEP, Navisworks®, and AutoCAD®
- Quick analysis of building systems for informed decision-making
Our Customers






We offer 3D MEP Modeling services to various sectors
Residential Apartments
Hospitals & Quarantine Facilities
Underground Infrastructural Utilities
Power Plants
Retail & Commercial Complexes
Medical Laboratories
Educational Institutions
Industrial Structures
Need help on an ongoing basis?
We establish long term business relationships with clients and are committed to total customer satisfaction.
