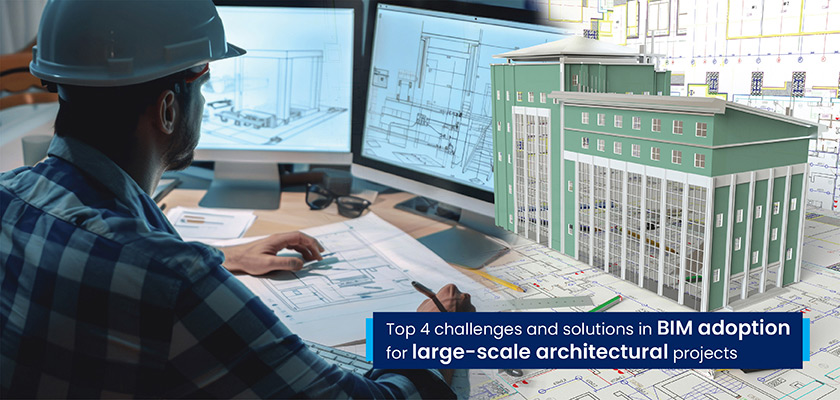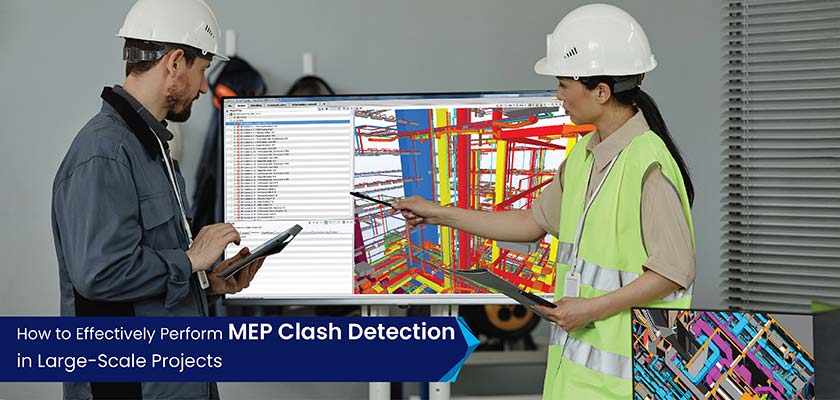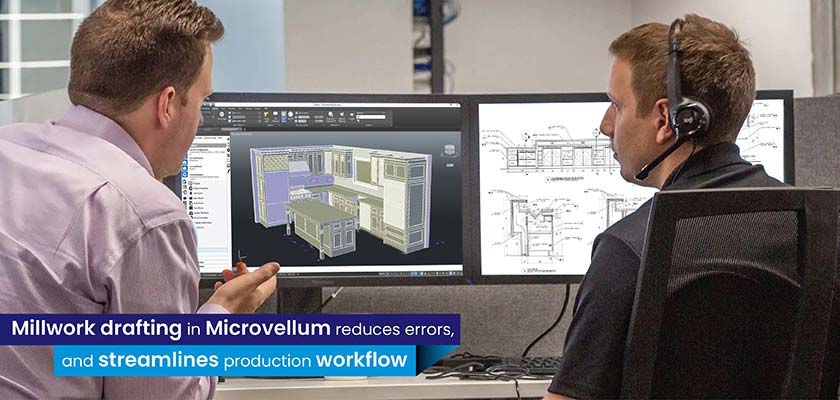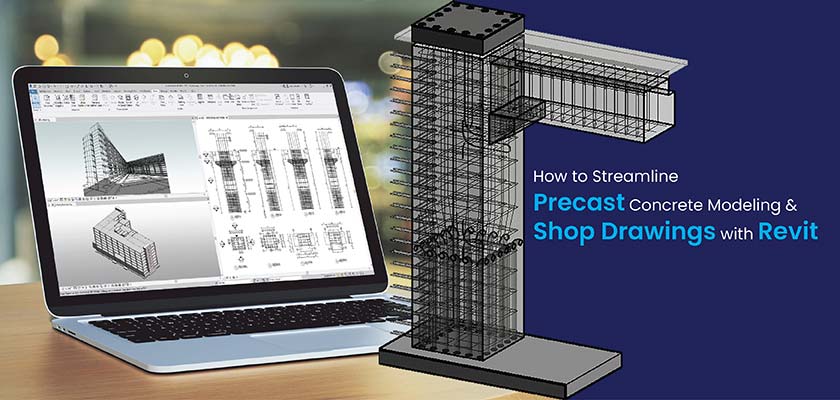In the construction industry more than half of the projects exceed their agreed timelines. However, studies show that with 4D BIM’s unleashed potential, companies are more likely to deliver projects on time and win more of them.
info@truecadd.com
What does 4D BIM Mean for Your Construction Business?
The current scenario for BIM
The debate on whether BIM adoption will have any positive impact on the construction business no longer exists. The 2019 National BIM Report shows that out of 1,000 industry professionals, 60% say that BIM has brought them cost efficiencies and over a half agree that it sped up delivery. About 75% say that it results in operation and maintenance savings.
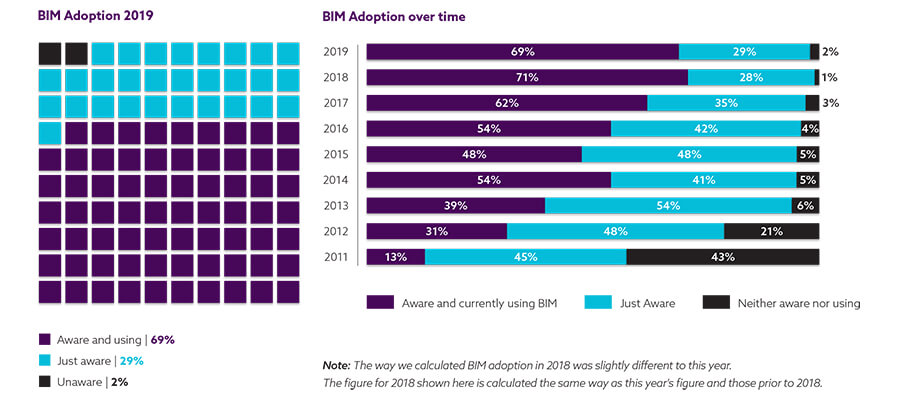
The stats clearly show that the construction industry has acknowledged the benefits of model-based approach by incorporating BIM into the design and construction process.
4D BIM takes construction to the next level
BIM is an imperative for companies to improve communications, accelerate workflows, and reduce rework.
However, getting BIM-ready is just the beginning. To unlock the full potential, forward-thinking construction organizations must consider taking BIM to the next level with 4D BIM. This fourth dimension in the model-based approach takes productivity to the next step by sequencing construction and trade work activities.
When you add the data of these activities to the project information model, significant savings are realized for all the stakeholders, both in terms of time and money.
Leading companies have already realized the value 4D BIM can bring to their businesses. For example, KONE, a global leader in the elevator and escalator industry uses 4D BIM to increase predictability during construction, sequence trades, and improve schedules. The approach allowed the company to introduce prefab and modular building solutions that significantly improved construction time.
Source: KONE Inc.Let’s discuss three potential benefits of 4D BIM
Improved planning and management of construction activities
One of the key benefits of 4D scheduling and simulation lies in the reduction of uncertainty in the planning process. This is made possible through a digital workflow that involves the integration of time-related data to the information model.
By rehearsing the construction activities of the proposed build in a virtual environment, planners get a clear picture of the project right from design to completion without even breaking the ground.
Besides, by bringing the visibility of CAD into the planning process, the stakeholders do not require spending time on interpreting the Gantt charts or reviewing a stack of 2D drawings. Rather, they can simply interrogate the 3D model that already includes the schedule and get whatever level of details they want at any stage of the project.
Read here: Types of 4D BIM Construction Scheduling Techniques
It then becomes easy to review the plan, detect clashes, make necessary adjustments, optimize the supply chain and rehearse the plan virtually to ensure there are no mistakes during the execution.
4D BIM holds equal importance in managing construction progress on-site. By recording all the activities and materials on the field and comparing this data with the construction sequencing animation, project managers and owners can quickly trace and control the building process.
Safer working site
Being a fast-paced industry, construction often involves high-risk activities that can lead to accidents and even fatalities.
According to the 2019 Health and Safety Executive report, an average of 142 workers were killed at work in the UK over five years since 2014. While there is a decline in the number of fatalities and reportable injuries within the construction industry, the figure of 142 still suggests large improvements be made.
With 4D BIM, it is possible to bring down this number to a significant extent. Having access to all the information about the location of material, machinery, and the workers, project managers are always aware of what’s happening on-site.
4D BIM provides a platform to identify potential hazards and offers an opportunity to implement potential solutions to mitigate the risks right from the early stages of the construction.
Savings in time and money
By enabling access of construction project information to all stakeholders, 4D BIM minimizes the need to conduct frequent meetings to ensure that everyone is on the same page. In fact, with construction sequencing, every project stakeholder will remain a step ahead of the actual construction stage. This saves a considerable amount of time for everyone involved in the project.
4D BIM also allows schedule optimization to eliminate any stops and starts during the project execution. When the daily progress and man-power data is added to the schedule, planners can compare the actual productivity rates with the sequencing information and make necessary adjustments.
Saving more on time has a direct impact on the cost component of the project as well. Since 4D BIM serves as an early warning system, all the project stakeholders can identify and resolve all the construction issues right from the beginning. This helps prevent the project from going over budget or falling behind the schedule, ultimately leaving the owner with better profit margins.
4D BIM modeling of a multistorey mixed-use building, UK
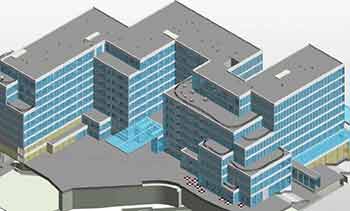
An architectural firm in the UK was able to improve the design intent communication with their end client by developing a 4D BIM coordinated model with construction sequencing for a mixed-use building project. They partnered with Hitech CADD Services on this project. This resulted in significant savings in terms of time and cost. The firm was also able to eliminate rework through the aid of sequencing animation.
Move to the next dimension
You’ve experienced the benefits of 3D BIM. But, this is just the beginning. Realize the full potential of the model-based construction approach by integrating construction sequencing to your information model.
Revolutionize your planning and scheduling activities, achieve the highest level of coordination between the stakeholders and make informed decisions throughout the project lifecycle. In an industry where more than half of the projects exceed their agreed timelines, studies show that with 4D BIM, companies are more likely to win more projects and deliver them on time.
Leading construction companies have already moved to this next dimension to experience benefits in terms of efficiency and profitability. Forward-thinking organizations like yours shouldn’t fall back.
Make your move and seize the 4D BIM opportunity!
Need help on an ongoing basis?
We establish long term business relationships with clients and are committed to total customer satisfaction.
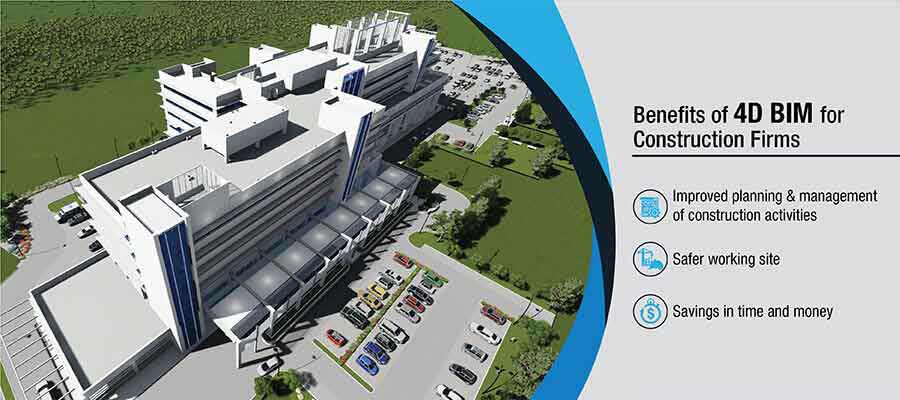
 Let us help you →
Let us help you →
