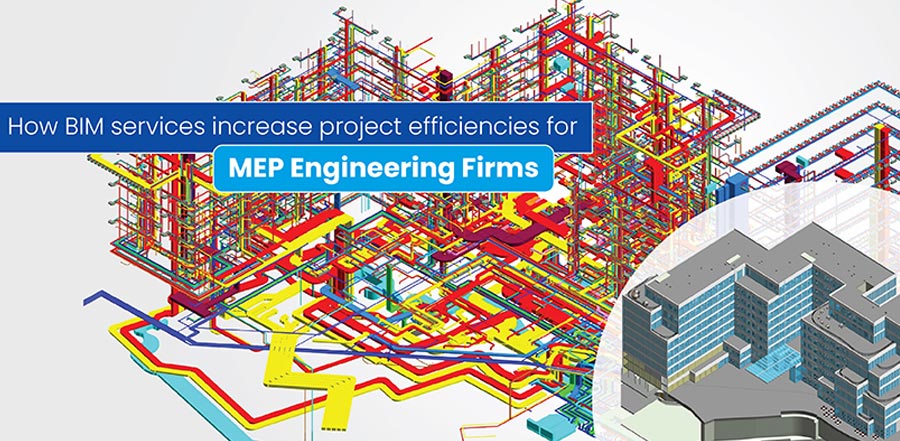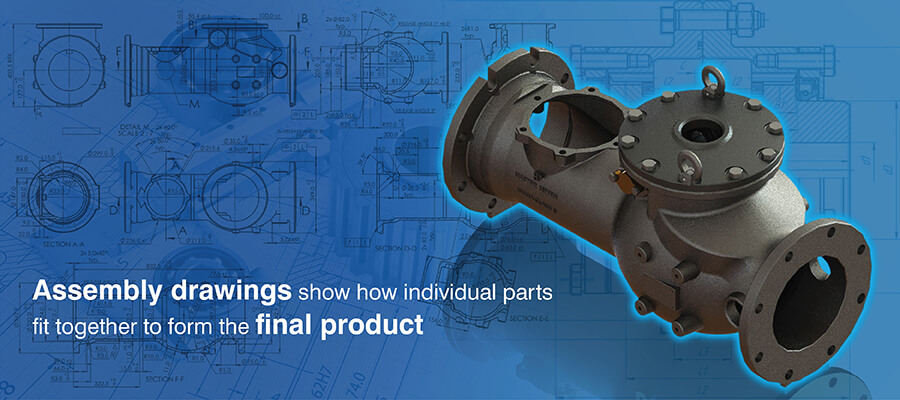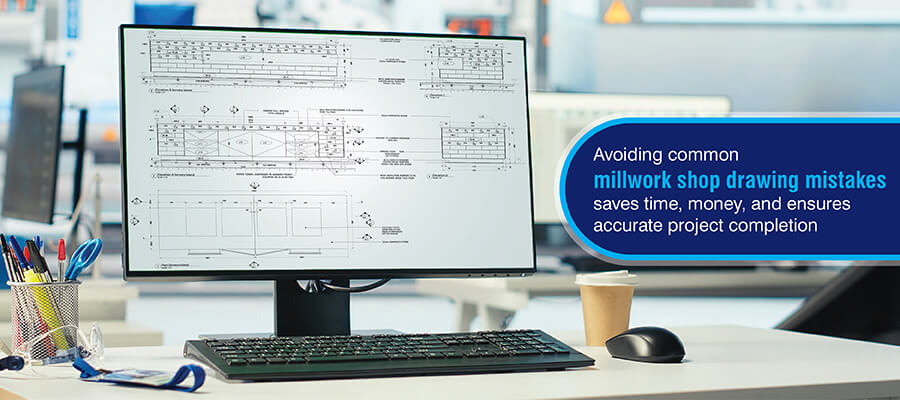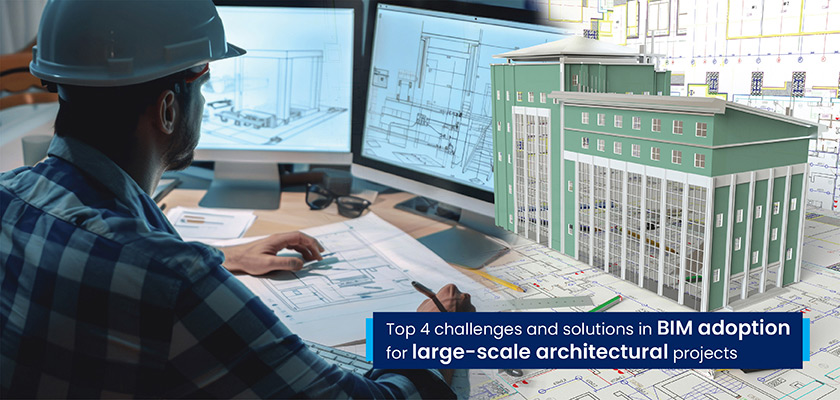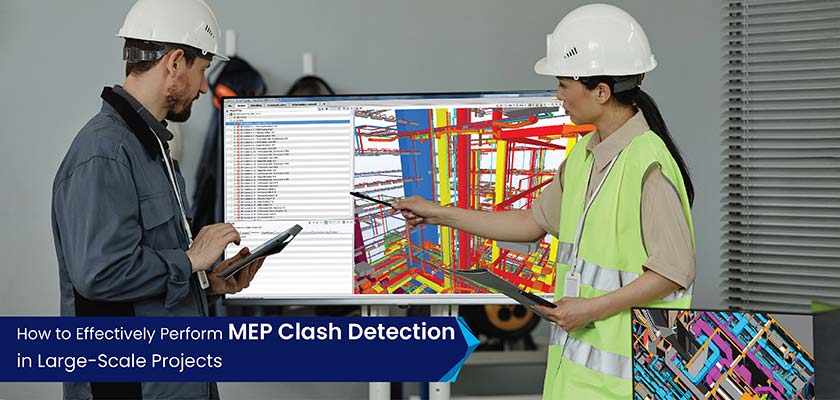With BIM, MEP engineers use digital tools to plan, design and manage heating, ventilation, air conditioning, electrical and plumbing systems of buildings to make them energy efficient, secure, and sustainable.
info@truecadd.com
Why MEP Engineering Firms Should Give BIM a Second Thought?
Building Information Modeling (BIM) is an advanced process that includes the creation of accurate, information-rich, and detailed 3D models for architecture structure, and MEP systems. The model is enriched by accurate and detailed information about multiple elements and functions that supports architects, engineers, general contractors.
In BIM, all construction stakeholders collaborate on a single coordinated and clash-free 3D model. 3D MEP BIM modeling improves communication, reduces errors, and optimizes construction by driving real-time visualization, clash identification, resolution, and information management throughout the project lifecycle.
Table of Contents
- The growing importance of BIM for MEP projects
- 5 Reasons why MEP engineering firms should reconsider adopting BIM technologies
- BIM and its relevance to MEP engineering
- How BIM enhances collaboration among different stakeholders in construction projects
- Advantages of BIM for MEP Engineering Firms
- BIM’s role in sustainable and energy-efficient MEP systems
- Overcoming Challenges in BIM Adoption
- BIM Best Practices for MEP Engineering Firms
- Top 5 Tips for effective collaboration among stakeholders through BIM
- Importance of data management and standardization in BIM projects
- Future-Proofing MEP Operations
- MEP BIM Success Stories
- Conclusion
The growing importance of BIM for MEP projects
BIM offers tools to create clash-free 3D models, accurate schedules, cost estimates, and more. Its importance for MEP projects, lies in its ability to improve project collaboration, deliver project visualization, and streamline communication between various stakeholders.
It enables an in-depth digital representation of buildings that allows architects, MEP engineers, contractors, and other key players to synergize their expertise on a single platform. BIM drives real-time visualization in 3D space to identify and resolve clashes between designs by various trades and accelerates project timelines, ensures safer construction, and helps execute sustainable and sophisticated building projects.
Furthermore, BIM’s data-driven approach drives accurate cost estimates, improved financial planning, and precise schedules. Its integration with other processes and tools makes it a powerful choice for modern construction.
5 Reasons why MEP engineering firms should reconsider adopting BIM technologies

Enhanced Collaboration and Coordination
BIM workflows and tools ensure swift collaboration between Architects, MEP Engineers, Contractors, and other stakeholders. Based on a shared digital platform supported by real-time collaboration, BIM assures improved coordination, a reduction in conflicts, and lower rework during actual construction.
Efficiency in Design and Analysis
BIM for MEP consultants and MEP engineers enables design accuracy and MEP design optimization with detailed 3D models of Mechanical, Electrical, and Plumbing Systems. An information-rich digital representation takes planning, design, fabrication, construction, and renovation to the next level, as it supports in-depth analysis, testing, and simulations that lead to energy-efficient, high-performance, and sustainable buildings.
Error Reduction and Clash Detection
With 3D modeling capabilities through Revit, BIM also supports clash identification and resolution using Navisworks, which identifies conflicts between various trades, including Architecture, Structure, and MEP in a virtual environment. This leads to the prevention of expensive errors and on-site delays. This preemptive approach ensures accelerated, error-free and swift construction.
Cost and Time Savings
BIM workflows are not silos but collaborative; thus, connected workflows lead to significant cost and time savings. They promote effective collaboration, accurate design and error reduction, mitigate project delays and changes. Precise quantity takeoffs and material estimates assist in budget planning, keeping projects on track financially.
Future-Proofing and Competitive Advantage
Utilizing BIM processes and tools, MEP engineering firms can be at the forefront of innovation and excellence. As greater numbers of projects adopt BIM, construction firms can gain a competitive edge. Furthermore, BIM helps firms acquire the necessary project skills for construction relevance and sustainability.
BIM and its relevance to MEP engineering
In the area of MEP engineering, BIM has shown a significant impact, as it integrates various MEP elements on a singular platform. These tools use a 3D model of the entire MEP system to improve design, coordination, and construction. This analysis and simulations using 3D models guarantee optimal performance and energy efficiency in different scenarios. Clash detection helps identify and resolve interferences before onsite work starts.
This reduces errors and expensive revisions. Improved decision making is driven by real-time data access and modification by various teams and stakeholders. Using automation tools like Dynamo and scripts with Revit helps speed up 3D modeling, reduce errors, and minimize repetitive tasks. Extracting BOQs and other 2D documents like shop drawings, construction drawings, and other 2D deliverables from the 3D BIM model improves MEP component fabrication and installation.
How BIM enhances collaboration among different stakeholders in construction projects
BIM is an exceptional tool for enhancing communication and collaboration among construction stakeholders. Architects, engineers, contractors, and stakeholders can collaborate in real-time using a centralized 3D model on cloud-based construction management platforms. A shared platform keeps every team on the same page and ensures that they work on accurate and updated data to reduce conflicts. Virtual visualization of the project makes decision-making quicker and more effective at every stage of the MEP project.
BIM enables seamless information exchange, helping MEP engineers align their layouts and specifications with architectural and structural designs. BIM collaboration allows global teams to work together synchronously and achieve better project results.
Advantages of BIM for MEP Engineering Firms
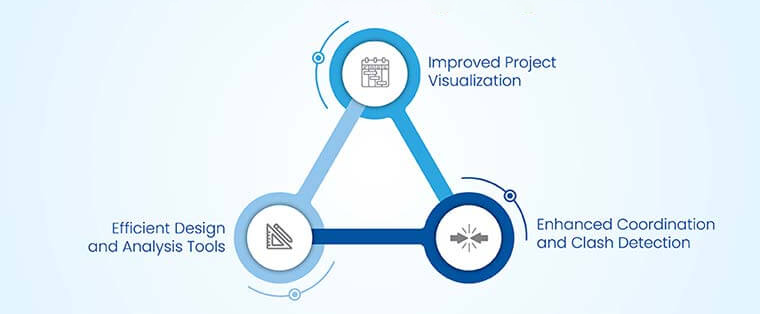
Improved project visualization and simulation capabilities
BIM offers MEP engineers and MEP engineering firms the opportunity to utilize real-time visualization and simulation to view every MEP component from a bird’s eye view. MEP equipment like HVAC systems, Ducts, electrical wiring, and plumbing equipment and systems are viewed in a 3D environment.
Energy simulations of the entire building in 3D through multiple scenarios facilitate faster and more accurate decision-making. Generative design in Revit driven by automation through Dynamo optimizes design and refines MEP systems for effective and efficient project results.
Enhanced coordination and clash detection, reducing errors and rework
BIM offers Mechanical, Electrical, and Plumbing engineering firms advanced and AI-driven to identify interferences in a coordinated 3D BIM model. Architectural, Structural, and MEP models are created separately and then coordinated into a single 3D model to check for clashes and resolve them in the preconstruction stage. The removal of clashes in this stage fuels faster and error-free onsite installations, removes project delays, and reworks during construction.
The accuracy and precision of MEP component fabrication through high-quality shop drawings streamlines documentation and ensures that MEP elements align seamlessly with each other and architectural and structural disciplines. Consequently, these firms draw in a series of opportunities with swift workflows, better project timelines and higher cost savings.
Efficient design and analysis tools lead to cost and time savings
BIM for MEP Engineering firms offers a wide range of benefits for analysis and efficient design. Advanced capabilities offered by BIM support MEP engineering firms in creating accurate and intricate Mechanical, Electrical, and Plumbing systems that are time and cost efficient. Precision within energy and lighting simulations optimizes the design and building performance for occupants.
With lower numbers of revisions and faster design refinements at every project stage, MEP engineers can support the construction team with faster installations, leading to cost and time savings. Seamless integration of various MEP components benefits MEP engineers with greater project efficiency, higher accuracy, and overall quality of MEP engineering.
BIM’s role in sustainable and energy-efficient MEP systems
BIM has been instrumental in achieving energy-efficient and sustainable MEP designs and systems. Based on its sophisticated 3D digital representation of building systems, BIM supports MEP engineering firms by meticulously analyzing and optimizing MEP systems for optimal efficiency. It drives the seamless integration of renewable technology for HVAC systems and advanced lighting design, which contributes to a significant reduction in energy consumption.
Real-time simulations within a BIM environment provide MEP engineers with insights to assess the environmental footprint of MEP equipment and to make informed decisions for greater sustainability. This technological advancement supports MEP engineering firms with environmental designs for energy-efficient buildings and a sustainable future.
Overcoming Challenges in BIM Adoption
MEP engineering firms often fact common challenges when adopting BIM. Transitioning from traditional processes and tools to BIM can be challenging for MEP Engineering firms. Here are 5 top challenges that MEP Engineers face while using BIM processes and tools.
Skill and Knowledge Gap
Challenge:
Lack of necessary knowledge and skills to use BIM tools and software.
Impact:
Knowledge and skill gaps lead to errors, inefficiencies, and higher project timelines as the workforce struggles to adapt to advanced BIM technology in construction.
Software Compatibility and Integration
Challenge:
MEP Engineering firms use various software or tools for different tasks that lead to format incompatibilities. Ensuring swift integration and compatibility between BIM software and existing tools can be a challenge.
Impact:
Incompatibility problems cause miscommunication, information loss, and project delays that impact overall efficiency and client feedback.
Data Management and Standards
Challenge:
As BIM projects generate vast data, managing them effectively, safely, and adhering to industry standards can be challenging. MEP engineering firms can face issues related to data consistency for the entire project lifecycle.
Impact:
Substandard information management leads to inaccuracies, ambiguities, and misinterpretations of project data that can compromise design quality and increase the risk of costly errors.
Collaboration and Communication
Challenge:
BIM drives collaboration between various trades and stakeholders, including architects, engineers, contractors and owners. Reaching optimum levels of communication and collaboration can be daunting for project members.
Impact:
Breakdowns in communication can lead to conflicts, resulting in delayed decision making. MEP engineering firms need to set effective communication channels and regulations for swift collaboration among various trades and teams.
Initial Investment and Return on Investment (ROI)
Challenge:
Implementing BIM requires a significant amount of initial investment in training, software, hardware, and infrastructure upgrades. MEP firms may be concerned about ROI and the time it would take to reimburse costs.
Impact:
The inability to commit completely to BIM based on financial issues would lead to a loss in efficiency, greater rework and poor project quality.
BIM Best Practices for MEP Engineering Firms
Overcoming the above challenges faced by MEP firms to transition from traditional processes to BIM requires strong strategies. Here are the top 5 strategies MEP engineering firms can use to overcome the challenges effectively and efficiently.
Invest in Comprehensive Training and Skill Development
Strategy: Deliver in-depth programs to train the workforce for skills and knowledge enhancement with BIM tools and software. Encouragement to earn software certifications is an added advantage.
Establish Clear Protocols and Standards
Strategy: Deploy standardized protocols and regulations for file naming conventions, information management, and communication techniques. Adhering to industry-wide BIM standards like IFC drives standardized data management.
Promote Interdisciplinary Collaboration
Strategy: Create a culture of communication and collaboration among architects, engineers, contractors, and other players with regular meetings, planning sessions, and inter-trade workshops.
Implement Gradual Adoption and Pilot Projects
Strategy: Beginning with pilot projects involving BIM can help identify challenges and screen workflows. Increasing project complexity in gradual increments can improve the confidence and proficiency of the team.
Evaluate Long-Term Benefits and ROI
Strategy: Assess cost-benefits to understand the long-term benefits of BIM use. Consider parameters like project quality, rework, and client satisfaction to create an accurate and complete assessment.
Top 5 Tips for effective collaboration among stakeholders through BIM
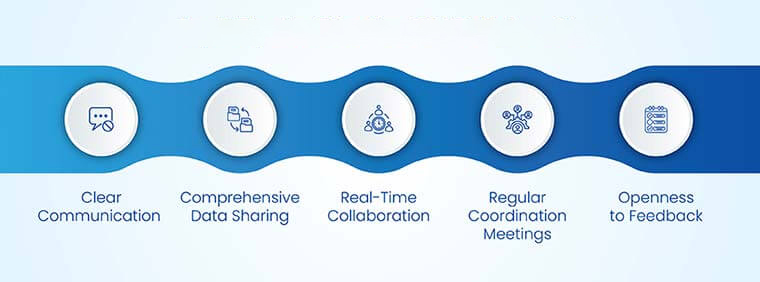
Clear Communication Channels
Use standardized communication platforms and protocols that ensure consistency and clarity within interactions.
Share Comprehensive Data
Create and hand over accurate and detailed 3D BIM models enriched with MEP data for key parties to make informed decisions.
Collaborate in Real-Time
Use cloud-based BIM tools for complete team access to foster collaboration in real time and quick issue resolution.
Regular Coordination Meetings
Frequent meetings between multiple project trades or disciplines can help improve progress, resolve concerns, and align the project to the required scope.
Embrace Openness to Feedback
Encourage feedback for continuous improvements and effective problem solving between all parties.
Importance of data management and standardization in BIM projects
- Effective management of data and project standardization are crucial within BIM projects.
- It ensures seamless collaboration among various involved parties and drives accurate utilization and interpretation of information.
- Having consistent data delivers a unified language to prevent ambiguities and errors, leading to greater project efficiency and lower rework.
- Efficient data management assures organized project data, greater accessibility, and improved reliability for faster and precise decision making.
- Standardization and data management help MEP engineering firms achieve the full potential of BIM to improve construction and operations.
Future-Proofing MEP Operations
The role of artificial intelligence and machine learning in enhancing BIM capabilities.
AI and ML will improve BIM MEP capabilities for engineering firms. AI algorithms will analyze data from BIM tools and 3D BIM models to provide faster and more accurate predictions for improving MEP system performance, clash tests, and energy usage. ML techniques and tools driven automated detection will flag design inconsistencies and provide optimal alternatives to lower human intervention and errors, leading to lower project delays.
Furthermore, AI-driven generative design will assist in generating effective and efficient layouts based on various parameters. These technologies will make BIM MEP workflows smarter, more efficient, and more adaptive. This would lead to enhanced design, improved workflows, greater sustainability and effective construction outcomes.
MEP BIM Success Stories
The client is a project management solutions firm that partnered with TrueCADD for a hospital project in Saudi Arabia. 2D drawings were provided as input by the client. The team at TrueCADD created a coordinated 3D BIM model at LOD (Level of Development) 500.
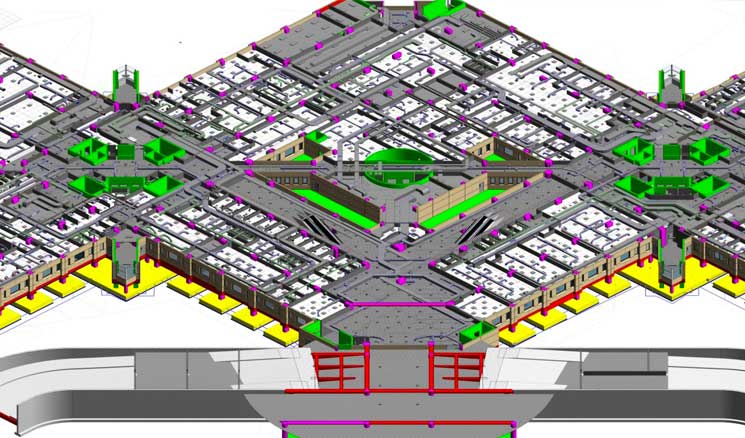
A general contracting company from the Middle East contacted TrueCADD for an airport project. Architectural and Structural BIM models and IFC drawings were provided as input by the client. The team at TrueCADD created a coordinated and clash-free 3D model at LOD 400 with MEP coordination drawings.
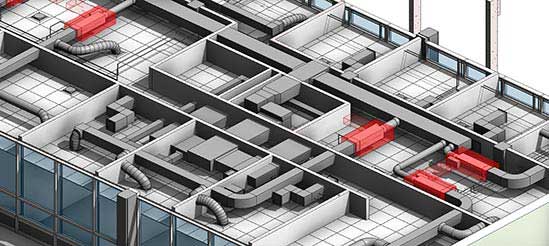
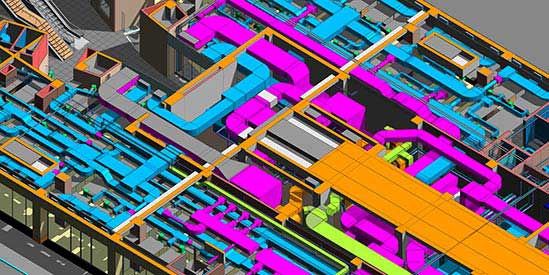
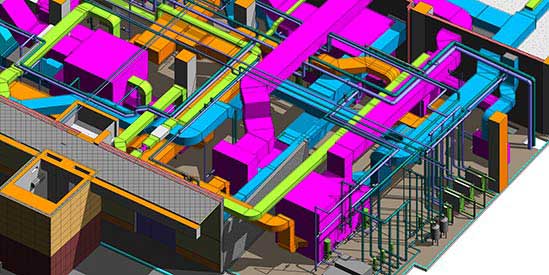
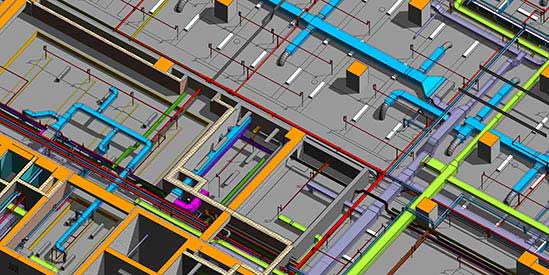
Conclusion
BIM is essential for MEP Engineering firms to avail MEP BIM coordination services to transform projects with advanced concepts, execution, and management. The capacity of BIM to enhance collaboration, build communication, fuel efficient design, and perform analysis has become significant on a global level. Standardizing protocols and promoting company-wide training supports firms to move around challenges, ensure seamless integration, and optimize the utilization of BIM tools.
Furthermore, AI and ML enrichment will augment BIM MEP capabilities to achieve solutions that are predictive, intelligent, and sustainable. As the industry continues to move forward, BIM would not only shape the present of construction businesses but also define the future of MEP engineering firms, fostering greater innovation, efficiency, and sustainable construction practices.
Need help on an ongoing basis?
We establish long term business relationships with clients and are committed to total customer satisfaction.
