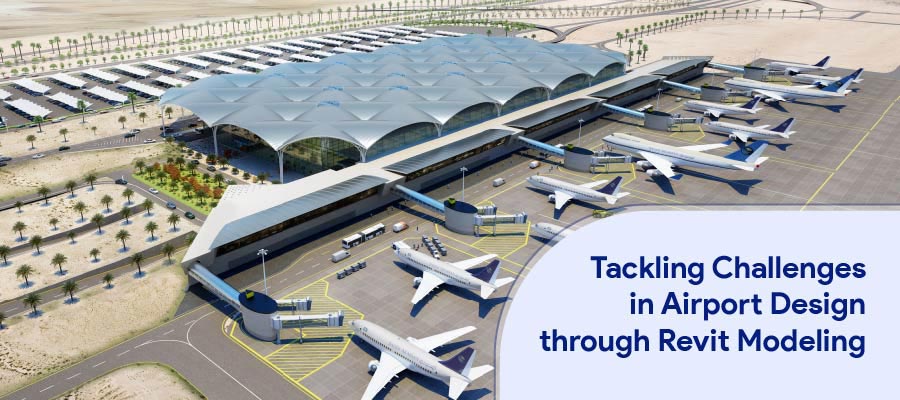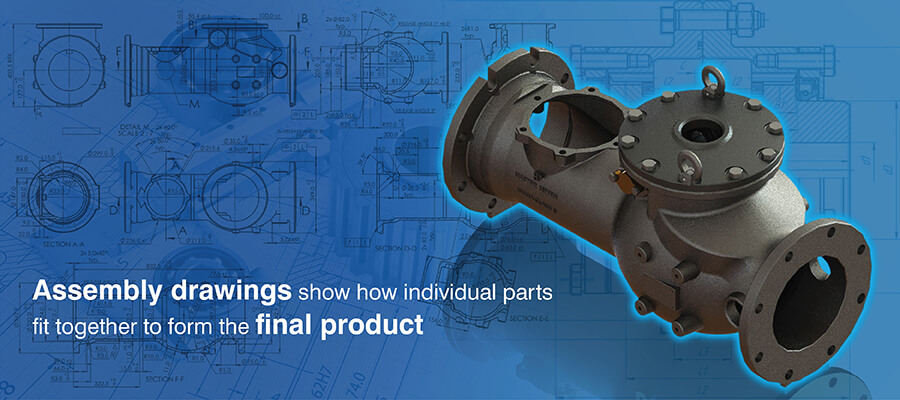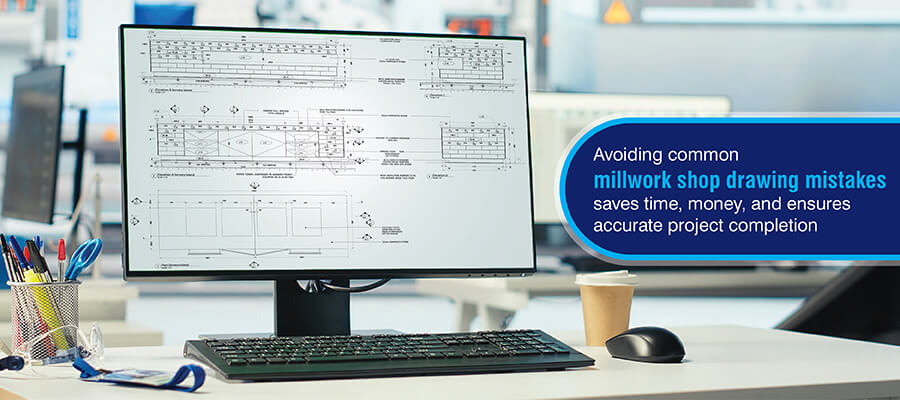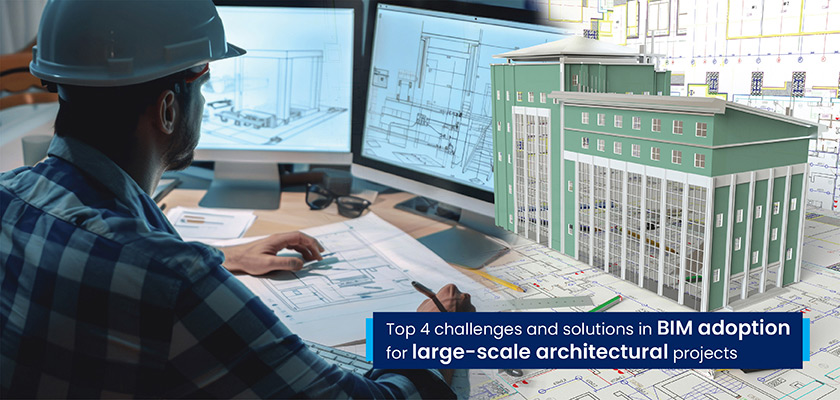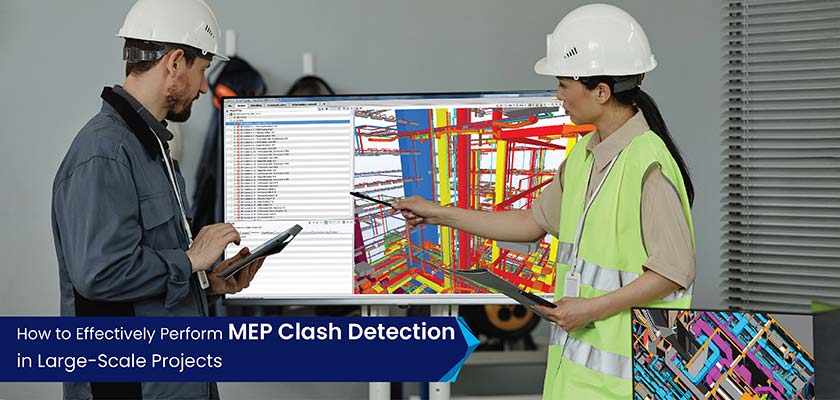Revit modeling effectively tackles unique airport challenges like terminal design, runway planning, airside and landside design, passenger flow optimization, apron and taxiway modeling and other issues like air traffic control tower design. This BIM software proves invaluable in resolving design issues within complex ecosystems.
info@truecadd.com
Revit Modeling for Airports: Challenges and Solutions
With the global demand for air travel projected to double to 8.2 billion passengers annually by 2037, and a staggering $737.3 billion invested in airport projects worldwide, the need for innovative airport solutions has never been more urgent. In time-critical airport design and construction, Revit modeling is essential for swift and accurate BIM workflows, ensuring efficient project execution at scale.
Table of Contents
Software sophistication within Revit has enabled BIM design engineers and BIM managers to create accurate, and information-rich 3D models of modern airports, and to understand project stages better. Revit promotes swift collaboration among project participants while its parametric modeling capabilities support users with optimal design precision and real-time modifications.
In this article we discuss how Revit BIM services have been a game-changer for airport design and construction.
Unique needs of airport design and Revit’s capabilities
Complex ecosystems
Implementing Revit BIM for airports is vital to manage the complexity of multiple components in construction.
Airports require a functional and seamless integration of various areas that include runways, terminals, and other support systems. Navigating this web of systems and structures requires an advanced BIM authoring tool like Revit.
Using comprehensive BIM coordination capabilities with a powerful platform like Revit, BIM design engineers can leverage a complete approach to design and coordination. The ability to create and render realism within its visualization draws improved decision-making and simplified communication among various parties. Ultimately, Revit promotes the effective creation and management of complex airport infrastructure to ensure a balance between aesthetics, functionality, and logistics.
Multidisciplinary coordination
Revit guarantees project-wide coordination for airport design and construction.
In airport design and construction, multidisciplinary coordination within Revit facilitates collaboration among different teams, such as Architecture, Structure, and MEP. Revit supports integrated 3D modeling, allowing project participants to synchronize airport design, detect clashes, and enhance communication.
A collaborative approach ensures that multiple components like structural elements, terminal layouts, and other utility systems function cohesively. 3D Revit models also ensure accurate MEP BIM coordination for Mechanical, Electrical and Plumbing elements. Effective and efficient multidisciplinary coordination in Revit increases precision, reduces errors, and leads to winning outcomes in airport design and construction.
Regulatory compliance
Making sure aviation infrastructure complies with global regulations is critical.
Adherence to global regulations is crucial in airport design and construction. Revit, an important BIM tool, plays a pivotal role in optimizing this intricate process. It facilitates compliance with aviation regulations by seamlessly integrating components from Architecture, Structure, and MEP disciplines. This ensures the implementation of safety measures and drives effective collaboration among project participants.
Revit’s data-centric approach enhances the accuracy and consistency of airport representations. It ensures the compliance with regulatory standards throughout the design and construction phases. These standards include aviation safety, accessibility guidelines, environmental regulations, building code needs, and emergency preparedness.
Airport renovation or expansion. Streamline every project.
Unlock the benefits of Revit modeling services.
Contact us NOW →Environmental sustainability
Essential to have eco-friendly modern airports.
In modern airport development, prioritizing environmental sustainability has gained huge significance. As the effects of climate change intensify, and resources dwindle, embracing green building technology is no longer optional.
Revit with 6D BIM capabilities, achieves this by incorporating energy analysis into its framework. BIM design engineers leverage Revit to use eco-friendly materials, reduce waste, and optimize energy efficiency. This includes strategic lighting as well as harnessing renewable energy sources to enhance building energy performance. Revit’s dynamic simulations analyse various factors like lighting, HVAC systems, and materials for valuable insights into energy consumption.
BIM design engineers and BIM managers can fine-tune designs in a real-time setting to optimize sustainability and efficiency. This helps to align with global energy standards and contributes to a significant reduction in environmental impact and cost savings. Seamless integration of energy calculations within the design process with Revit helps BIM design engineers improve resource efficiency, augment sustainability, and deliver eco-friendly solutions in airport design and construction.
24/7 operations
Revit BIM is indispensable in airport design for effective planning and coordination to meet the demands of a Dynamic ecosystem.
24/7 operations are important in airport management. The requirement of hassle-free operations within airport premises is important to ensure an exceptional passenger experience.
With Revit, designers can create efficient walking queues and resting areas for passengers. The use of accurate 3D BIM models and 3D visualization helps in planning the space in such a way that the movement of passengers is smooth and intuitive.
Revit’s 3D simulation is an important tool and adds a dynamic dimension to airport planning, design, and construction. Revit allows integration with other systems and technologies. For instance, it can be used in conjunction with passenger flow analysis software to further refine the layout and design of airports. This integration ensures a holistic approach to designing passenger flow systems.
Similarly, Revit helps to meet the challenges of 24/7 airport operations by 3D visualization, model accuracy, timeline sequencing and integration with task specific software.
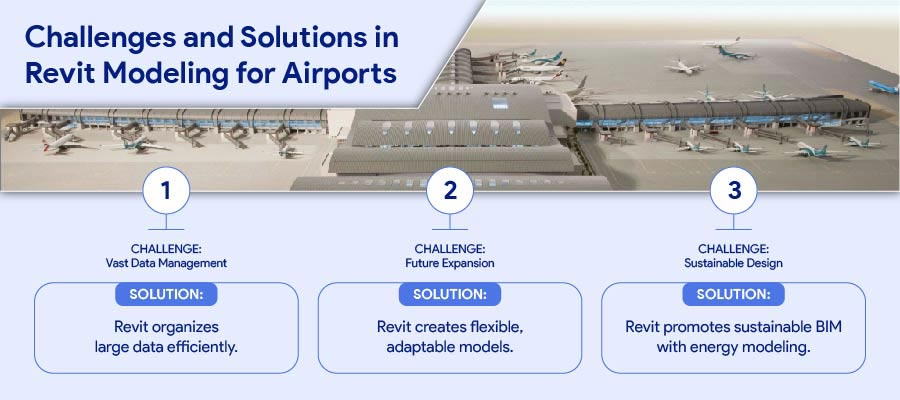
Revit modelling for airport construction: A success story
How TrueCADD created a clash-free 3D MEP BIM model in Revit for a middle east construction firm.
A general contracting company specializing in Airport Infrastructure construction contacted the team at TrueCADD to create a clash-free 3D MEP model at LOD 400, and MEP coordination drawings. BIM models for architecture and structure were provided along with IFC drawings. Revit and Navisworks were used as BIM authoring and BIM auditing tools for a new airport project to create passenger terminals, office buildings North Tier, and South Tier.
The team assessed the IFC drawings to understand clash possibilities. 2D drawings were imported to Revit to create clash-free 3D models at LOD 400. Various QC channels were set to reduce RFIs and mitigate delays. The coordinated drawings helped the client reduce field conflicts, plan accurate materials and resources within the stipulated amount of time.
The deliverables led to a savings of $7million within a period of six months and an operational terminal was completed with 100% MEP systems installation and a significant reduction in change orders.
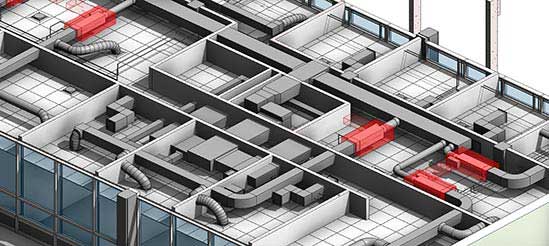 BIM Clash Detection
BIM Clash Detection
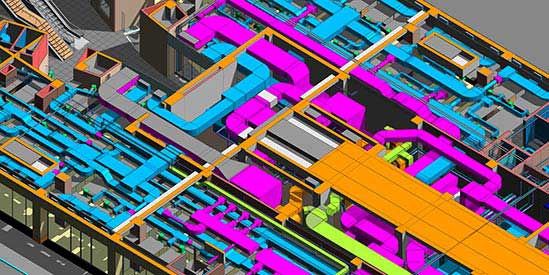 Clash Resolution
Clash Resolution
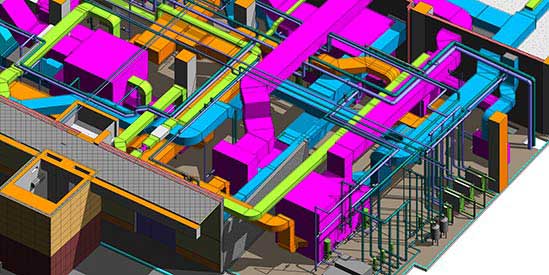 MEP Clash Detection
MEP Clash Detection
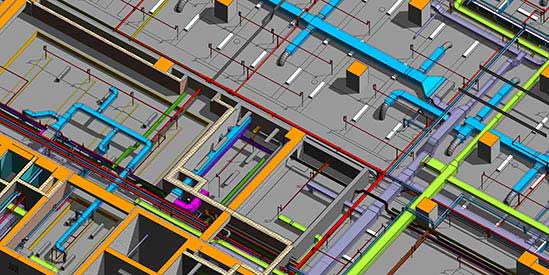 MEP Conflicts Checking
MEP Conflicts Checking
Future trends in Revit modeling for airport design
Integration of IoT and smart technologies in Revit modeling.
The integration of smart technologies and IoT within the Revit modeling framework has transformed architecture and construction. The collaboration enables real-time tracking and control of building systems to optimize sustainability and efficiency.
Smart sensors reinforced within the 3D model collect data based on usage of energy, occupancy patterns, environmental conditions, and informed decision making. A seamless incorporation of IoT data within the Revit framework enhances visualization, simulations, scheduling, cost estimating, etc. to build adaptive and responsive airport infrastructure. From intelligent climate control to lighting, Revit integrations for IoT and smart technologies create resource positive infrastructure.
Focusing on passenger flow in and out of airport premises through technological advancements.
Revit modeling backed by advanced and cutting-edge technology has revolutionized analysis and optimization of passenger flow within airport premises. By integrating advanced data analytics and sensors into 3D modeling, designers can accurately analyse and simulate passenger movement.
Real-time data feed supports dynamic adjustment to enhance efficiency and reduce congestion. This approach helps BIM design engineers, architects, and planners to create a responsive and streamlined airport layout to improve the overall passenger experience. From boarding gates to security checkpoints, Revit modeling provides an overall view of the spatial dynamics of the airport. This leads to a seamless and well-designed workflow that aligns with modern air travel.
Conclusion
Turning to the right Revit modeling service for airport projects is key for AEC consulting companies to ensure high precision and efficiency within design and construction.
Accuracies embedded within 3D models aids architects, BIM design engineers, and BIM managers visualize complex geometries, optimize space, and anticipate various challenges. An able BIM service provider can identify and resolve challenges that include interdisciplinary conflicts, quality assurance, design feasibility, space utilization, design compliance, building codes and regulations, and streamline workflows.
Timely and precise 3D modeling reduces costly errors and helps save time and resources. Seamless collaboration between various parties can be facilitated by a reliable service provider leading to better communication and synergy. Ultimately, the right choice simplifies the entire airport project lifecycle from concept to completion to ensure a successful and sustainable outcome.
Navigate the intricacies of airport design. Outsource your BIM modeling needs.
Contact our team NOW →Need help on an ongoing basis?
We establish long term business relationships with clients and are committed to total customer satisfaction.
