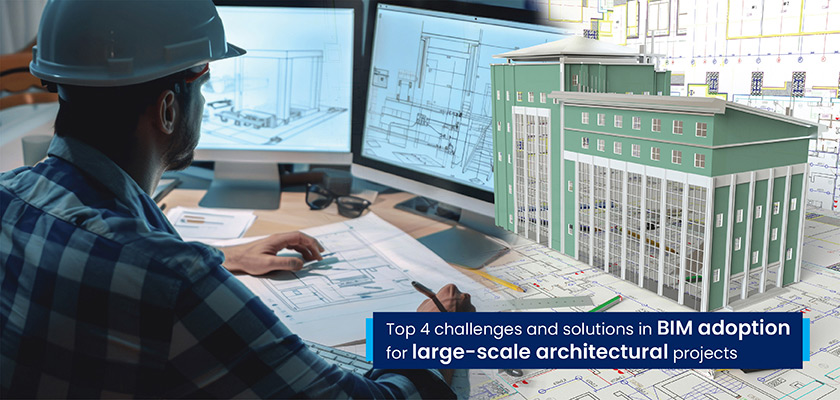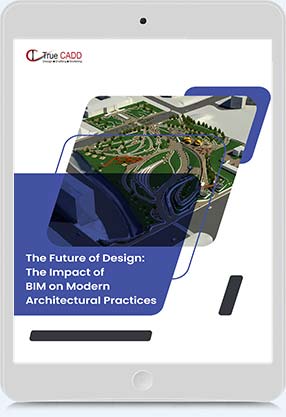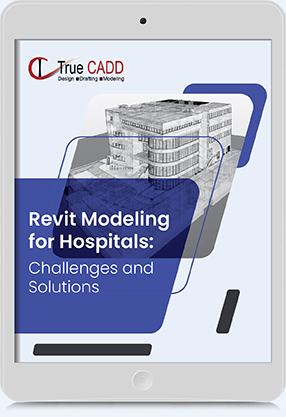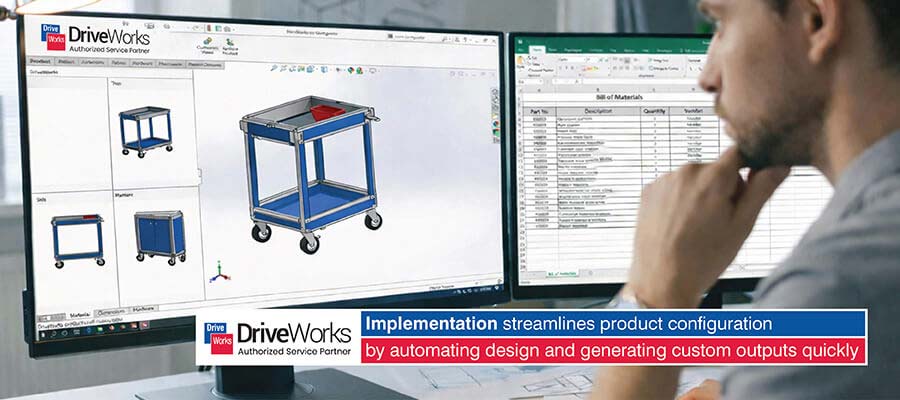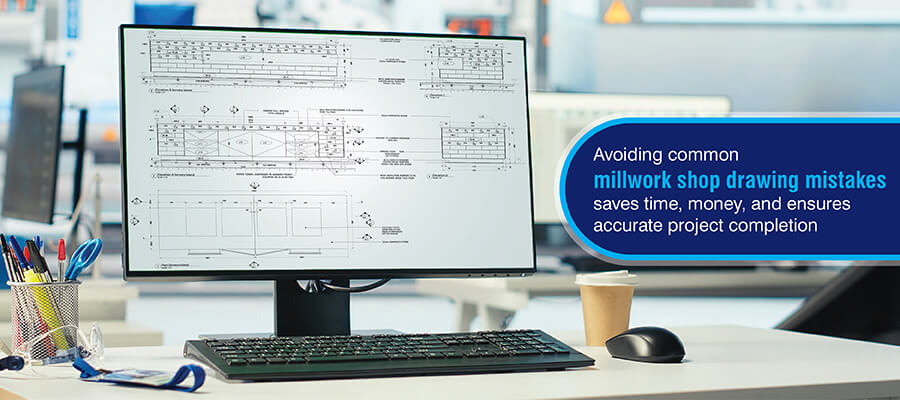BIM implementation provides numerous benefits for architects and architectural firms. However, there are also BIM challenges that need to be overcome for large-scale projects such as scale, complexity, and data overload.
info@truecadd.com
BIM Implementation for Large-Scale Architectural Projects: Challenges and Solutions
Table of Contents
Imagine working on a construction project that has thousands of moving elements and numerous people working with each other. In this kind of setting, it is often not possible to use legacy ways to design and build projects.
To overcome these challenges, architects and architectural companies are increasingly relying on construction technology like BIM to complete construction projects within the stipulated time and budget.
Although architectural firms have been using tools for enhanced visualization, resolving clashes, and increasing collaboration between teams, the scale of the project is now under consideration. Stakeholders are now looking at BIM challenges for large scale projects that would require quick response and resolution.
In this article, we discuss the various challenges faced by architects and how opting for BIM services can resolve them.
Understanding why architects should adopt BIM
Let’s begin with “the why” of using BIM for design and construction project. Before BIM was used, architects were dependent on simple drawings and sketches. As architectural creativity went beyond simple design, the old ways to design 2D drawings and sketches were beginning to become obsolete.
That is when BIM came in as the game changer! BIM could steer projects into a positive direction. The “I” in BIM made a huge difference. This “I” could never be stored within drawings or sketches. It required 3D models that could contain information on every component that was present in the project.
BIM processes were refined at various timelines and advanced BIM tools were built to create high-definition 3D models.Revit made its mark-a tool that completely transformed design and construction. Revit simplified architectural design processes.
Every few years, features were refined, and new capabilities were added to make design simple. All the stakeholders could now get accuracy, data-richness, and reliability in their architectural project work.
Transform Your Architectural Projects with BIM
Discover how Building Information Modeling (BIM) is revolutionizing design, collaboration, and project delivery in architecture.
Why Download This Whitepaper?
- Stay Competitive: Learn how BIM helps secure complex, high-profile projects.
- Maximize Efficiency: Reduce errors, rework, and costs with smarter workflows and predictive insights.
- Drive Client Satisfaction: Deliver immersive 3D visualizations and ensure compliance with local and international regulations.
- Explore the Future of Architecture: Prepare for the integration of AI, IoT, and advanced analytics into your workflows.
Stay ahead in the competitive world of architecture.
Grab Your Copy Today!Why BIM implementation is crucial for large-scale projects?
BIM in architectural designs improved project outcomes to a great extent. Although the start was gradual, but it gained momentum. BIM implementation in architectural project management gave architects new and effective ways to make preconstruction efficient. Everything happened on a computer screen within 3D models before actual work began on the site.
This meant that everything was given a green light right from the early design stages during preconstruction visualization was possible, clashes were resolved, schedules and costs were set, and quantities were calculated. Since there are thousands of operational components in large scale construction projects, numerous people are involved, and a lot is at stake to complete the projected deliverables.
- Improved team collaboration: Working on cloud-driven tools like BIM 360 helps architectural firms, contractors, and engineers use updated 3D models and plans. This prevents mistakes that can cost a fortune otherwise.
- Errors are reduced: Once the 3D model is coordinated, clashes can be identified and removed. In fact, using tools like Navisworks removes interferences and works well with Revit through file interoperability to export or import file types like. DWG, NWD, etc. When every clash is eliminated during preconstruction, it makes work on the site much easier.
- Informed decision-making: Using inherent capabilities of Revit or integrating it with other tools helps architectural firms make effective and smarter calls; these can be related to material selection, energy calculations, structural strength, etc.
Using BIM in large-scale projects is a breakthrough that can prevent risks, improve efficiency, and help projects stay in a positive direction.
Top 4 challenges and solutions in BIM Implementation for large-scale projects
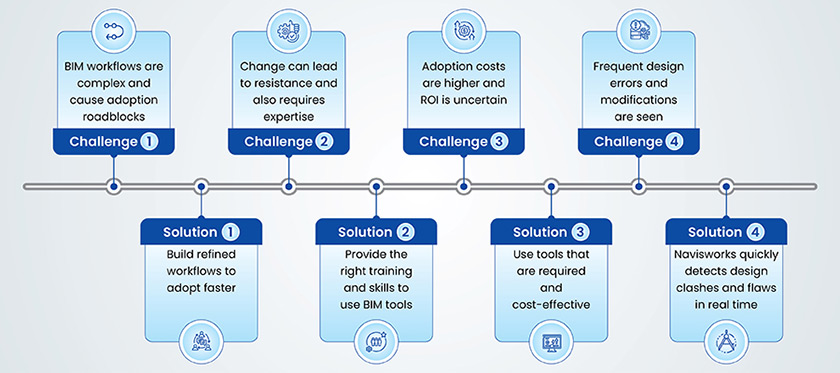
Challenge 1: BIM workflows are complex and cause adoption roadblocks.
Architectural firms often find it difficult to adopt BIM due to various issues such as integrating BIM workflows within existing workflows. This can lead to problems. At the same time, there may be architects who want to continue with traditional ways, fearing a tough learning path.
The other obstacle is interoperability within BIM tools. Aligning every tool to work seamlessly is a challenge, and if not done correctly leads to misalignment and inefficiencies.
The answer: Build refined workflows to adopt faster.
If you are an architect, you can overcome this problem with BIM. Large-scale project management requires platforms that can help teams operate on similar or updated data sets. Here’s how it can be done.
- Use cloud-based tools: Cloud-led platforms like BIM 360 support architects and engineers to work with updated data in real time. All the stakeholders are aligned perfectly toward project needs to prevent miscommunication and setbacks.
- Use platforms to support interoperability: Compatibility problems are significantly reduced by utilizing open standards like IFC and BCF.
- Regularize the process: Every team member has the capability to work within an identical process that prevents confusion and improves effectiveness.
We are not looking at an overnight switch in technology adoption, but a gradual process that happens in phases. The best way to begin is pilot projects that can create room to train teams, and then extend it across architectural firms.
Challenge 2: Change can lead to resistance and also requires expertise.
Whenever an architectural firm wants to latch onto architectural BIM services, there are individuals who oppose this change. Change resistance is imminent in architectural design processes as people do not want to learn new tools or change their work plan. Lack of preliminary motivation and training can cause fear within industry professionals.
It can be overwhelming for design and construction companies to find the right expertise with a progressive mindset. It also requires technical proficiency that can be lacking, which also calls for additional training costs.
The answer: Provide the right training and skills to use BIM tools.
It is important for firms to invest in skill enhancement. We consider best practices that can make the transition seamless.
- Create BIM training modules: Build training programs for in-house and external members including architects, engineers, and project managers with the required knowledge set to use BIM.
- Learn on live projects: Teams can apply their skills on live projects, which adds confidence and makes the switch seamless.
- Collaborate with other disciplines: Silos need to be broken down to allow different trades to communicate amongst themselves.
Architectural firms that bring BIM education at the forefront have a greater chance to realize positive results. Instead of just utilizing the software, architects can take the whole package and add value to the overall project.
Challenge 3: Adoption costs are higher and ROI is uncertain.
Cost is the biggest concern when using BIM. There are many things that contribute to costs which includes software licensing fees, training, and infrastructure modifications. If you are a small architectural firm, it becomes challenging as there is no clarity on the ROI.
Lack of implementation strategies can hurt firms with greater spending on platforms that are not used.
The answer: Use tools that are required and cost-effective.
BIM does require some investment, but a good plan in place makes the transition cost-effective and helps firms realize a good ROI. Architectural firms can get efficient results by using:
- Cloud-driven platforms: A cloud-driven tool reduces costs by erasing the need for costly server deployments.
- Tools offering scalability: It is better to begin with the required toolset rather than getting a long list of software that offers no usability.
- Data management software: Managing data properly on a platform ensures efficient BIM use and reduces duplication.
Overcome cost challenges with streamlined BIM implementation.
Connect with us now »Challenge 4: Frequent design errors and modifications are seen.
Even if everything is in place, design errors can go unchecked. These BIM challenges can incur rework and risks on the site. Project planning using the old ways does not help architects manage new projects as they lead to design flaws during construction.
The issues multiply if design and construction teams are out of sync. This happens when architects work in a disconnected system. Projects are lost within large email trails and scattered drawing sets.
The answer: Navisworks is a great model audit tool that catches design clashes and flaws in real-time.
Here is how it can help you:
- Seeing before building: Architectural 3D models with 3D visualization that highlights flaws before they turn into onsite disasters.
- Multidisciplinary coordination: BIM workflows provide a digital communication that reduces misalignment problems.
- Clash-free 3D models: Architectural firms can eradicate clashes using clash detection that cause delays.
Incorporating these practices helps architects prevent continuous revisions and gives the project a positive direction.
Built clash-free MEPF Models and shop drawings for a healthcare project in Ireland.
An engineering firm showed interest in working with TrueCADD to create MEPF models that were coordinated. They also wanted shop drawing for this particular hospital project in Ireland.
MEPF experts at TrueCADD built coordinated and clash-free 3D models. They also extracted spools, schematics, and shop drawings for quality and planned delivery. Revit and Navisworks were used to create these 3D models, run clash detection, and deliver updates in real-time using BIM 360. The results were profound:
- Project was completed within planned schedules.
- Costs were saved through 98% FTR deliverables.
- MEP elements were easily installed using shop drawings.
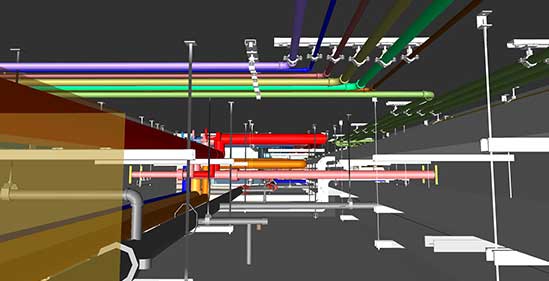 3D MEP Coordinated Corridor Section Model
3D MEP Coordinated Corridor Section Model
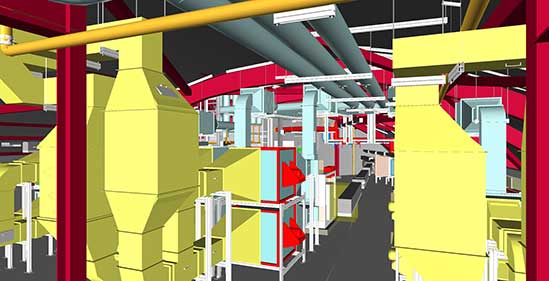 3D Revit MEP Coordinated model for Plant Room
3D Revit MEP Coordinated model for Plant Room
Best Practices for Using Revit in Hospital Designs
Discover how Revit modeling can help you:
- Create efficient and patient-focused hospital layouts
- Reduce costs and project timelines
- Improve collaboration among design teams
- Build sustainable and energy-efficient healthcare facilities
Key benefits of BIM implementation in large-scale architectural projects
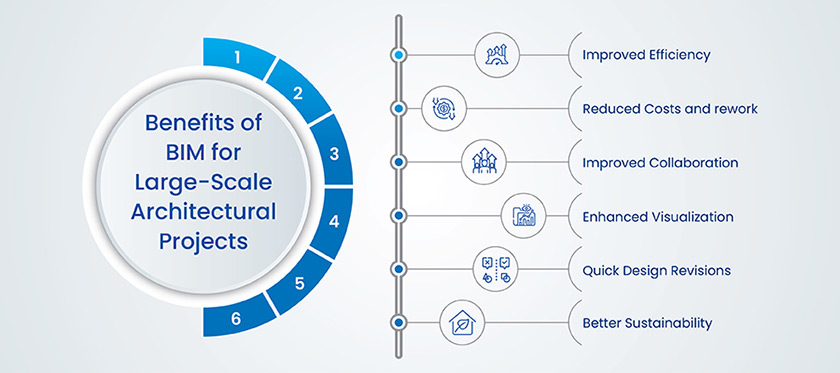
Once the obstacles to use BIM are overcome, the long-term value is evident. When applied correctly, BIM converts large-scale architectural projects by enhancing efficiency, minimizing costs, and improving collaboration.
Improved project management and cost efficiency
Managing large-scale projects without the right toolset and disconnected processes can distort project outcomes. BIM makes the project management process smooth by making sure architects and other individuals align and work with updated data.
- Users can utilize data in real-time that was not possible using inconsistent drawings and silo workflows.
- Cost overruns are prevented with automated scheduling and resource allocation.
- Rework reduction results in cost savings and minimal onsite setbacks.
For architectural firms, the ROI is clear. BIM is an investment and not an expense.
Higher flexibility in design and visualization clarity
Architectural projects need a combination of accuracy and creativity. Designs made on paper by architects may not perform well in the physical world. Changes made later can derail projects. But, architects can use BIM to refine and visualize architectural design before a foot is laid on the site.
- 3D architectural models test layouts, materials, and structures to ensure reliability before designs are approved.
- BIM-driven collaborative design aligns individuals together to erase design flaws.
- Data management using BIM tracks changes and makes approvals seamless.
Get higher sustainability with BIM trends
For every stakeholder involved in the project, it is important to generate sustainability. BIM plays an important part and improves building performance.
- BIM simulations and 3D energy modeling supports architectural firms build projects that reduce the consumption of water and power.
- Waste can be minimized using material optimization that is caused by accurate material ordering.
- BIM solutions based on cloud technology help architectural firms facilitate sustainable building.
Wrapping up
Large scale architectural projects can use BIM to plan and execute projects efficiently. By applying proven methodologies, architects can easily improve project collaboration, reduce errors, and optimize resource efficiently.
Selecting a BIM partner that already has the resources to pull off such projects is a smart move. With skilled BIM experts working on your project, it becomes easier to navigate issues with interoperability, without having to invest money in training in-house teams or spend time in improving workflows.
Ready to work with an architectural BIM solutions provider that understands your project?
Call our experts »Need help on an ongoing basis?
We establish long term business relationships with clients and are committed to total customer satisfaction.
