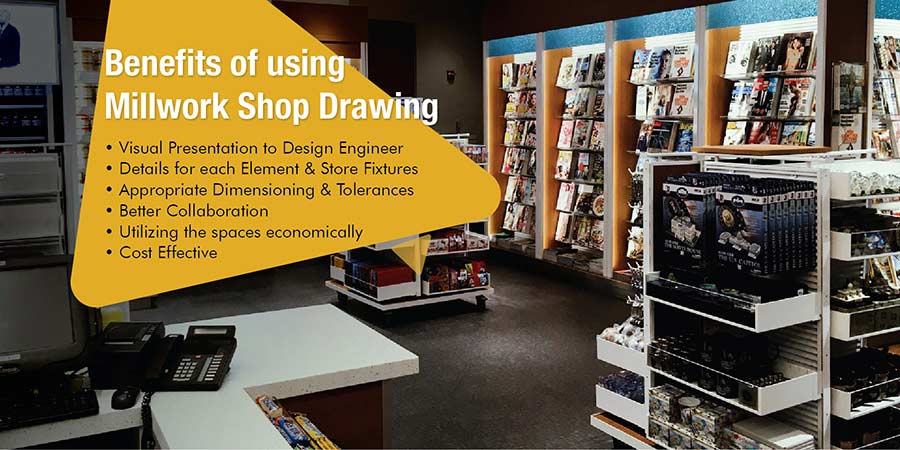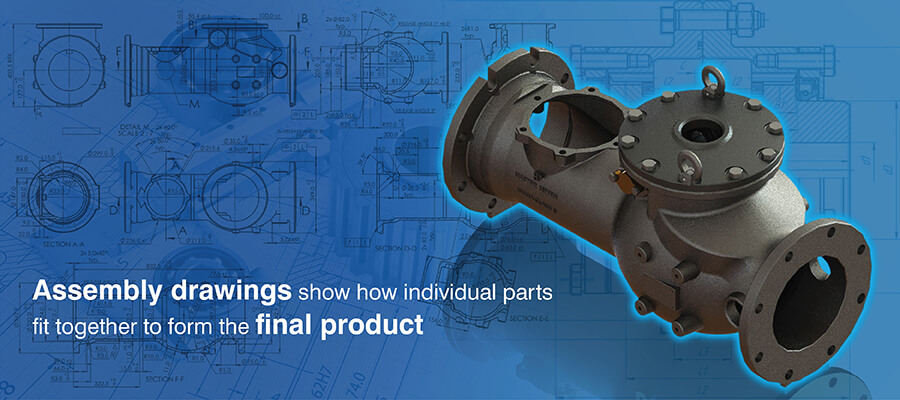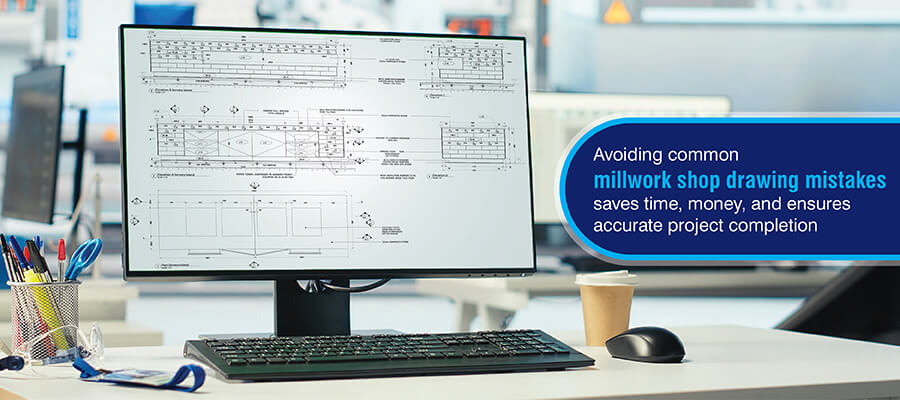Millwork shop drawings are detailed plans that enhance retail shop design by ensuring precise, custom-fit woodworking elements. They improve communication among architects, designers, and craftsmen, reduce errors, and streamline planning. These drawings balance aesthetics and functionality, helping to create a cohesive brand image while saving time and costs through efficient project execution.
info@truecadd.com
How Millwork Shop Drawings Enhance Retail Shop Designs
Table of Contents
- What are Millwork Shop Drawings and Why are They Essential for Retail Shop Aesthetics?
- How Millwork Shop Drawings Create Appealing Designs for Retail Shops
- Key Elements of Effective Millwork Shop Drawings to Enhance Retail Shop Designs
- Collaboration between Designers and Craftsmen
- Common Mistakes to Avoid in Millwork Shop Drawings
- Benefits of Professional Millwork Shop Drawings for Retail Design
- Future Trends in Millwork for Retail Spaces
- Conclusion: Elevate Your Retail Design with Expert Millwork Shop Drawings
When designing a retail shop, it’s essential to balance functionality with aesthetics. A visually appealing space can significantly enhance the customer experience, encourage purchases, and build a brand’s identity. One of the key elements that helps bring such a design to life is millwork, which refers to custom woodwork such as cabinetry, shelving, and display units crafted specifically for your space.
Millwork shop drawings are an integral part of this process, as they provide detailed blueprints that outline the specifications for custom fixtures. These drawings serve as a bridge between your vision and the final product, ensuring that the woodwork is both functional and aligned with the overall design concept. This article explores how millwork shop drawings can elevate the design of retail shops and maximize their visual appeal and usability.
What are Millwork Shop Drawings and Why are They Essential for Retail Shop Aesthetics?
Millwork shop drawings translate design concepts into precise manufacturing instructions, ensuring that custom cabinetry, displays, and fixtures are crafted flawlessly.
This precision guarantees that your custom pieces will integrate seamlessly with the overall retail space, enhancing both visual appeal and functionality. Additionally, these drawings enable accurate material estimates and efficient production, saving both costs and time. In essence, millwork shop drawings bridge the gap between design vision and practical implementation, resulting in aesthetically pleasing and well-functioning retail environments.
How Millwork Shop Drawings Create Appealing Designs for Retail Shops
Millwork shop drawings are instrumental in crafting retail spaces that are both functional and visually captivating. By incorporating custom millwork, you can integrate unique design elements that strengthen brand identity, elevate the shopping experience, and optimize the use of available space.
Here’s how millwork shop drawings help achieve these goals:
- Optimizing space with custom fixtures: Retail shop interior design often presents challenges such as limited square footage, irregularly shaped areas, or specific display requirements. Custom millwork allows you to maximize every square inch of available space, ensuring fixtures like shelves, counters and displays fit perfectly within the environment.
- Enhancing the customer experience with unique design elements: Thoughtful shop fitting drawings contribute to a seamless shopping experience. From the strategic placement of product displays to comfortable checkout counters, well-crafted millwork shop drawings guarantee that every element prioritizes customer convenience.
- Tailoring design to brand identity through millwork details: Custom millwork allows you to express your brand’s distinct identity through specific materials, finishes and design motifs. Whether it’s sleek, modern cabinetry or rustic, handcrafted shelving, shop drawings translate your brand’s vision into reality, down to the finest detail.
Creating a Cohesive Brand Experience through Millwork
Millwork shop drawings are your blueprint for a retail environment that embodies your brand’s identity. Whether your brand signifies luxury, minimalism, or sustainability, custom millwork elevates the store’s visual appeal. Detailed shop drawings enable seamless integration of design elements – logo displays, brand colors, signature textures – directly into the fixtures. This creates a cohesive brand experience that leaves a lasting impression on your customers.
Maximizing Space Utilization with Custom Fixtures
In retail, space is always valuable, and millwork shop drawings help you utilize every inch effectively. By designing custom fixtures that perfectly match your shop’s layout, you can create efficient shelving for product displays, functional counters for checkout, and well-organized storage units. Millwork ensures that your design is not only visually appealing but also perfectly suited for your daily operations.
Success Story: 3D Models & 2D Drawings Creation for Stainless-Steel Furniture
TrueCADD developed precise 3D models and detailed 2D drawings of stainless-steel restaurant furniture for a US-based client. The project included compartment sink cabinets, commercial kitchen units, worktables and sinks, all designed with accuracy for smooth manufacturing. Using the provided architectural layouts, we ensured the designs were tailored to client specifications, improving fabrication efficiency.
Key results included:
- Improved design accuracy for manufacturing
- Streamlined communication through clear 2D drawings
- Enhanced visualization with detailed 3D models
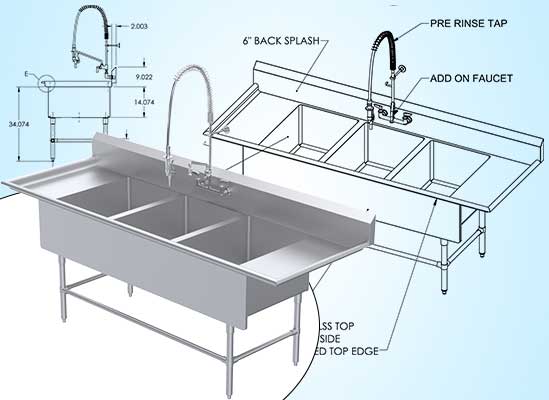 Stailess Steel Compartment Sink Cabinets
Stailess Steel Compartment Sink Cabinets
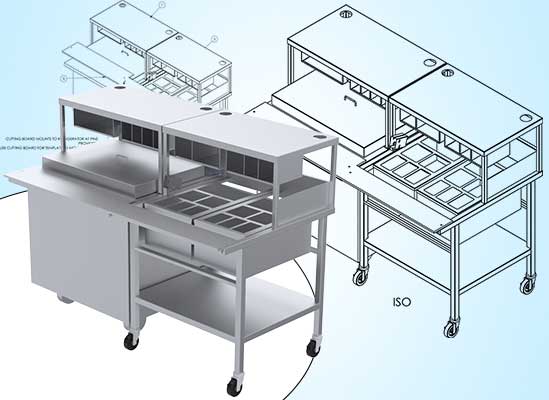 Millwork Drafting for Commercial Kitchen Unit
Millwork Drafting for Commercial Kitchen Unit
Key Elements of Effective Millwork Shop Drawings to Enhance Retail Shop Designs
Effective millwork shop drawings are more than just technical schematics; they’re the bridge between design intent and flawless in-store execution. To achieve this, certain key elements must be prioritized:
- Accurate 3D modeling: Using CAD software like AutoCAD for millwork shop drawings to create detailed 3D models allows all stakeholders to visualize the millwork in its intended environment. CAD drafting for retail spaces also helps identify potential spatial conflicts before fabrication and allows for refinement of sightlines and customer flow.
- Material selection and detailing: Millwork drawings precisely define the type of wood or alternative materials necessary for the project. They also provide explicit instructions on finishes, hardware, and joinery techniques. These comprehensive details are vital for ensuring the final product is a faithful realization of the design concept.
- Material optimization and cut lists: Sustainability and cost-effectiveness are critical. Effective millwork shop drawings include optimized cutting layouts to minimize material waste. Detailed cut lists, specifying dimensions and quantities for each component, streamline procurement and fabrication processes.
Precision and Accuracy in Millwork Drawings
The success of any millwork project hinges on precision. We need exact dimensions and clear joinery instructions to make sure every piece fits seamlessly. Importance of detailed shop drawings in retail design is crucial as without accurate plans, components might not align, causing costly delays and on-site adjustments.
Incorporating Functionality with Design in Millwork
While aesthetics is a critical element of design, functionality is equally important. Millwork shop drawings achieve this balance by ensuring each fixture not only contributes to the overall aesthetic but serves a specific purpose.
Take retail displays as an example. They must be visually appealing but also durable enough to withstand daily use and flexible enough to accommodate various product sizes.
Success Story: Millwork Detailed Drawings for Joinery Manufacturer
TrueCADD provided detailed millwork drawings for a UK-based joinery manufacturer, enhancing design accuracy and reducing production costs. The project included approval drawings and detailed joinery shop drawings based on architectural floor plans.
Key Benefits Delivered:
- Improved material estimation and cost savings
- Precise shop drawings for streamlined manufacturing
- Tailored solutions for custom joinery needs
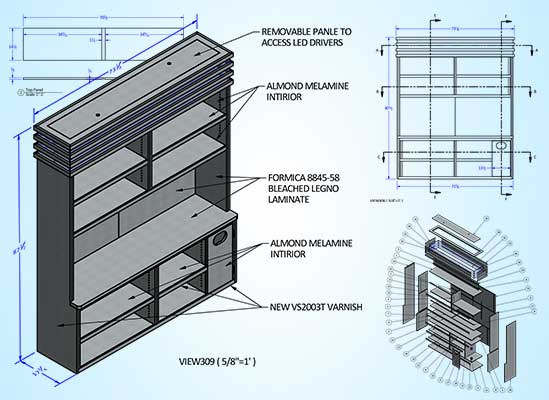 Joinery Drawings for Display Cases
Joinery Drawings for Display Cases
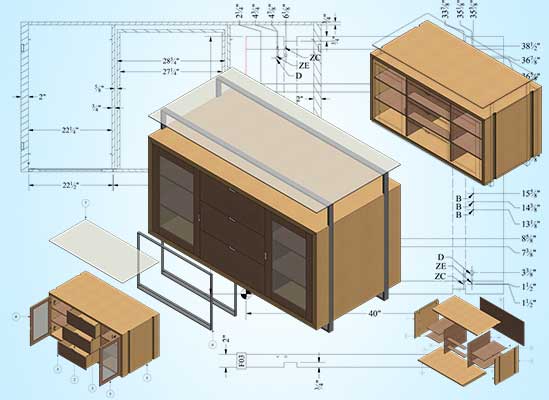 Joinery Shop Drawings for Desk
Joinery Shop Drawings for Desk
Looking for accurate joinery shop drawings? We’ve got you covered.
Contact us »The Process of Developing Millwork Shop Drawings for Retail Shop Design
Creating millwork shop drawings is a collaborative effort that involves designers, architects and craftsmen working together to transform ideas into actionable blueprints.
The process typically includes the following steps:
1. Gather information:
Review architectural plans and interior design concepts to understand the desired look, function, and materials of the retail shop.
2. Initial concept development:
The designer or architect creates the overall layout and concept for the retail space, including the desired millwork elements to explore design options, considering ergonomics, aesthetics and product display requirements.
3. Preliminary measurements and layout planning:
Precise measurements of the space are taken, and a layout plan is created to determine the placement of custom fixtures.
4. Detailed shop drawings development:
Once the layout is approved, detailed shop drawings are created. These drawings include every aspect of the millwork, from dimensions to material specifications.
5. Review & revisions:
The shop drawings are reviewed by all stakeholders, including the client and construction team, to ensure accuracy and alignment with the design vision.
6. Final approval and fabrication:
After any necessary revisions, the shop drawings are finalized and sent to the fabricators to begin production.
Collaboration between Designers and Craftsmen
Creating millwork shop drawings for retail spaces demands dynamic collaboration between designers and craftsmen. Designers, with their focus on aesthetics and customer experience, envision the space, integrating branding, spatial flow, and interaction points. They translate this into initial sketches and concepts, often lacking crucial technical detail.
This is where the craftsmen’s expertise becomes invaluable. With their deep understanding of materials, joinery, and fabrication, they scrutinize designs for structural integrity, material suitability, and manufacturing practicality.
For instance, a designer might envision an elaborate curved display while the craftsperson advises on the limitations of specific materials or joinery. This dialogue ensures the final drawings are not only aesthetically pleasing but also structurally sound, buildable, and cost-effective. This collaborative spirit enables innovation, seamlessly merging aesthetics and functionality.
Success Story: 2D Manufacturing Drawings for Retail Furniture
TrueCADD delivered 2D manufacturing drawings for a furniture manufacturer in the Netherlands, significantly reducing manufacturing costs and time by 50%. Starting from rough sketches, TrueCADD provided detailed 2D drawings with Bills of Materials (BOMs) to streamline production and improve accuracy.
Key Benefits:
- Efficient transformation of sketches into precise manufacturing drawings
- 50% reduction in manufacturing costs and time
- Improved material estimation and resource planning
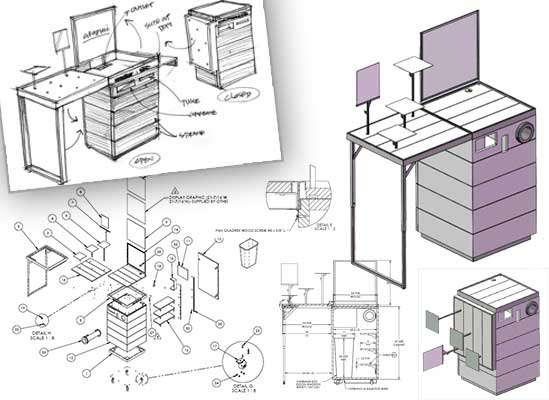 Display Furniture Manufacturing Drawings
Display Furniture Manufacturing Drawings
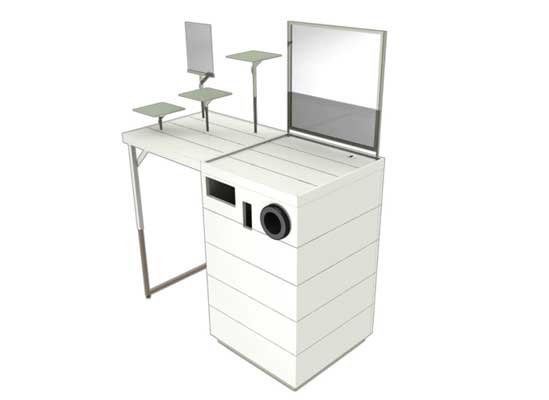 Display Furniture 3D Model
Display Furniture 3D Model
Common Mistakes to Avoid in Millwork Shop Drawings
Inaccuracies in millwork shop drawings can cascade into costly errors throughout production and installation. Let’s highlight some critical pitfalls to ensure your projects proceed smoothly.
- Inaccurate measurements: Even seemingly trivial measurement errors can necessitate on-site adjustments or even render fixtures unusable. This translates into additional labor costs and project delays.
- Overlooking material specifications: Neglecting to clearly define material specifications or finishes can undermine the visual appeal and longevity of the finished millwork. This results in dissatisfied clients and potentially costly rework.
- Ignoring structural considerations: Millwork serves both aesthetic and structural purposes. Overlooking joinery details or neglecting weight-bearing requirements can compromise the integrity of the installation, leading to safety concerns and structural failures.
- Lack of clear communication and annotation: Ambiguous drawings or insufficient annotations can lead to misinterpretations during production, causing costly errors and reworks. Clear communication ensures everyone is on the same page.
Benefits of Professional Millwork Shop Drawings for Retail Design
Investing in professional millwork shop drawings puts you ahead in the market by enhancing your retail design. Here are some of the benefits of millwork shop drawings:
- Improved design execution: Detailed shop drawings help translate your vision into precise instructions, minimizing errors and ensuring a seamless installation process.
- Cost-effective manufacturing: Accurate drawings are roadmap to efficient production. By eliminating guesswork, we prevent material waste and reduce the need for costly on-site adjustments, saving you both time and money.
- Enhanced customer satisfaction: Functional and aesthetically pleasing millwork creates a positive shopping environment, fostering customer loyalty and boosting sales.
Cost Savings through Detailed Millwork Drawings
Professional millwork shop drawings provide a clear roadmap for fabricators, ensuring precision from the outset. This directly translates to significant cost savings. By minimizing material waste and eliminating the need for costly revisions during construction, these drawings ensure your project stays on budget and on schedule.
Improving Retail Ambiance and Customer Experience
Retail design aims to craft an environment that inspires customers to explore, purchase, and revisit. Well-executed millwork elevates the store’s overall ambiance, enhancing its appeal and functionality. Thoughtfully designed and strategically placed fixtures facilitate easy navigation, fostering a more enjoyable shopping experience.
Success Story: Joinery Shop Drawings from Architectural Plans for Joinery Manufacturer in UK
TrueCADD delivered precise joinery shop drawings from architectural plans, significantly enhancing the productivity and cost-efficiency of a UK-based joinery manufacturer. By translating hand sketches into detailed CAD drawings, the team facilitated smoother fabrication, reducing errors and manufacturing delays.
The Client Benefited From:
- Accurate conversion of architectural designs
- Faster project turnaround
- Streamlined communication and execution
This solution contributed to the successful completion of several commercial millwork projects.
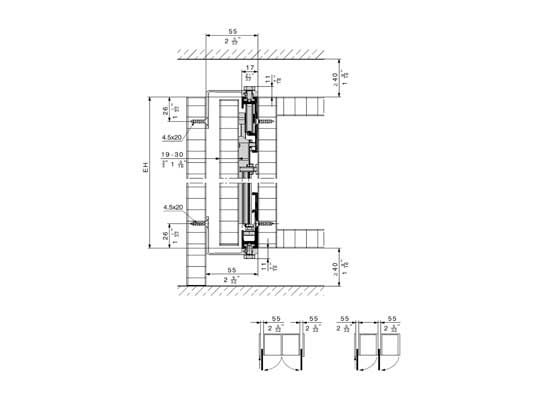 Manufacturing CAD Drawings for Joinery
Manufacturing CAD Drawings for Joinery
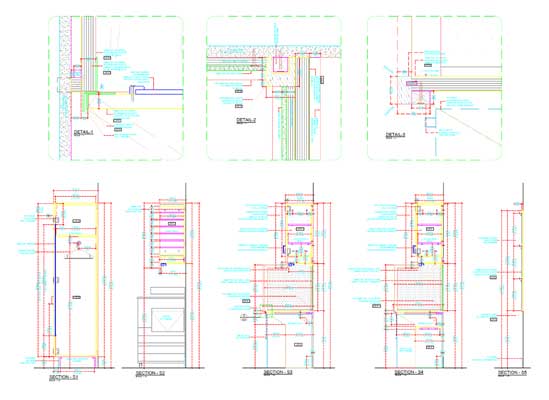 Detailed Joinery Shop Drawings
Detailed Joinery Shop Drawings
Create stunning interiors with bespoke millwork for your space.
Get started today »Future Trends in Millwork for Retail Spaces
As retail design evolves, so do the trends in millwork. Some of the most exciting future trends include:
- Sustainable materials: Retailers are increasingly incorporating eco-friendly materials into their custom millwork designs, responding to the growing consumer demand for sustainable choices.
- Modular designs: The adaptability of modular millwork enables retailers to reconfigure their spaces efficiently as needs change without the disruption and expense of a full redesign.
- Integration of technology: From interactive displays that captivate customers to sophisticated built-in lighting that enhances ambiance, technology is adding a new dimension to retail spaces. Advanced 3D modeling software allows for easier visualization and execution of even the most intricate millwork designs.
Conclusion: Elevate Your Retail Design with Expert Millwork Shop Drawings
Investing in professional millwork shop drawings is essential for any retailer looking to create a space that is both beautiful and functional. These detailed blueprints ensure that every aspect of the design is executed with precision, from custom shelving to unique display units. Partnering with expert millwork drafting professionals enables you to enhance the customer experience, embody your brand’s identity, and strategically optimize your retail space for success.
FAQs related to Millwork Shop Drawings
Millwork shop drawings help optimize your retail space. They guide the design of fixtures to ensure they perfectly match the available space and improve functionality.
Architectural drawings provide the overall blueprint of your building’s structure. Millwork shop drawings focus specifically on the detailed design of your custom fixtures.
Millwork shop drawings provide clear and precise specifications for your fixtures. This helps prevent costly mistakes and time-consuming rework during fabrication.
Absolutely. Designers can easily specify eco-friendly materials in shop drawings to meet your sustainability goals.
Choose a service with proven expertise in retail design. Look for their ability to produce accurate drawings and a commitment to clear collaboration with craftsmen.
The timeline for architectural millwork drawings can vary based on your project’s complexity. It can range from a few days to several weeks.
Need help on an ongoing basis?
We establish long term business relationships with clients and are committed to total customer satisfaction.
