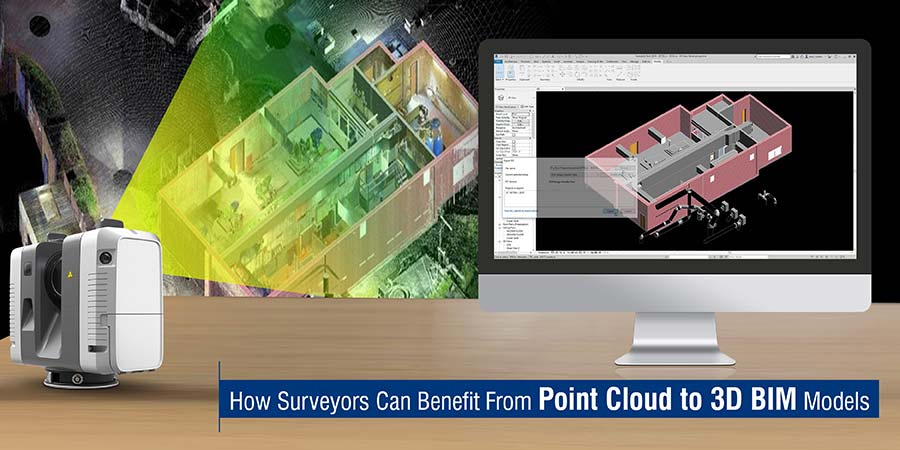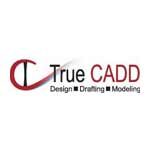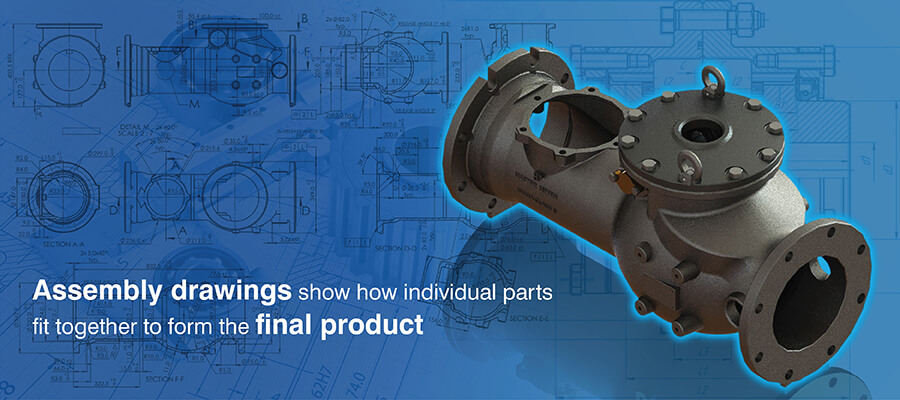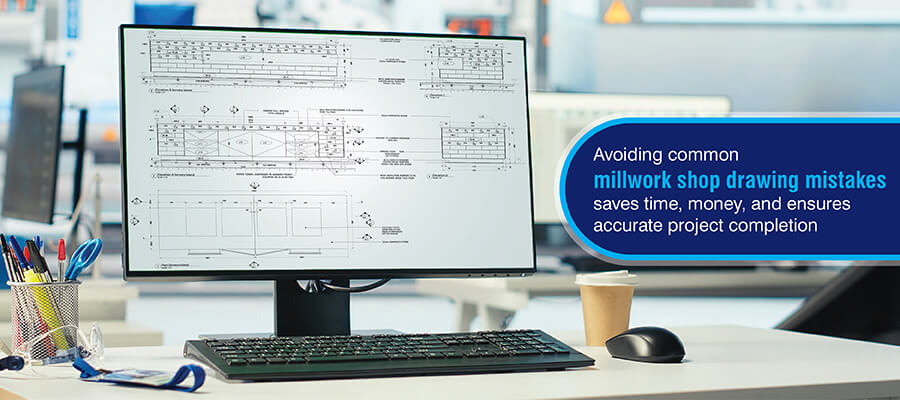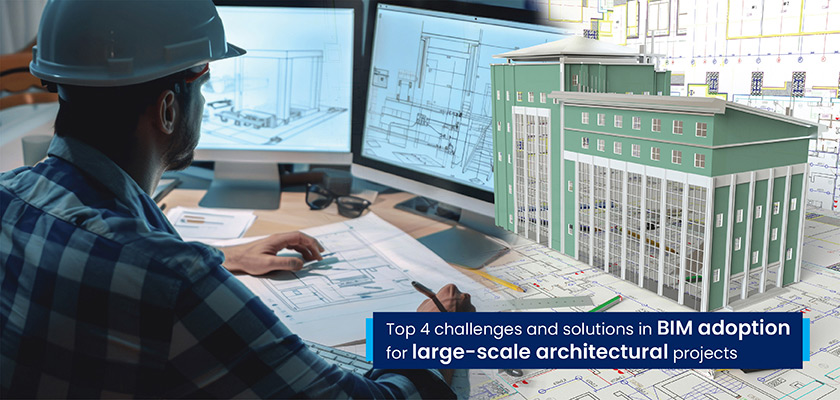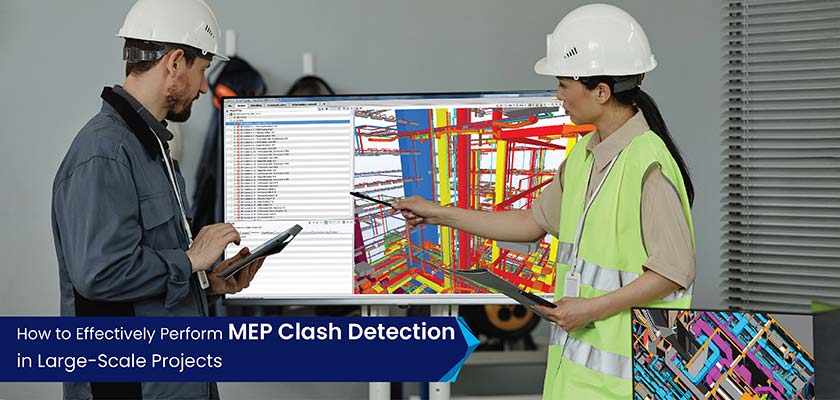Point cloud modeling has revolutionized renovation projects by plugging in the power of laser scans into BIM. Point cloud conversion of laser scan data into 3D models helps surveyors and construction firms resolve critical challenges, as the geometries of all building assets and their as-built conditions can be captured with high accuracy.
info@truecadd.com
Point Cloud Conversion to 3D Modeling: The Modern Road to Renovation
Renovation projects of buildings of high significance, including heritage monuments, are difficult to execute with legacy tools and traditional surveying methods. Using conventional tools leads to spatial inaccuracies in surveys and consequent issues in accurate retention of the architectural essence of a structure.
Point cloud conversion of laser scan data to 3D models offers a non-invasive tool to surveyors that significantly reduces surveying time, can capture every detail, derive information accuracy, lower risks, and achieve positive project outcomes.
A point cloud to BIM coordinated model created using Revit, delivers in-depth visualization of Mechanical, Electrical, Plumbing and Firefighting (MEPF) equipment within cramped spaces, resulting in enhanced visualization capabilities for renovation and retrofitting.
Point cloud modeling helps in accurate and complete documentation of as-built conditions to enable architects, structural engineers, and surveyors understand the intricacies of a heritage structure and preserve it. Provided with the right data set as input including drawings, scans, 360-degree photos, and other information, a coordinated as-built 3D model can help from creating accurate surveys to designing effective facilities management.
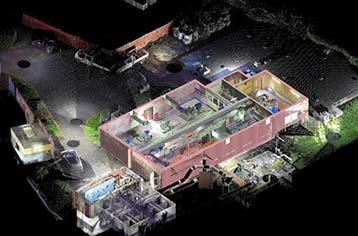 Scan to BIM Conversion
Scan to BIM Conversion
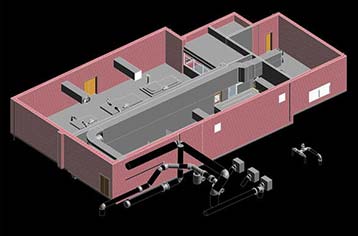 Point Cloud BIM Modeling
Point Cloud BIM Modeling
Decoding the Tech: What is point cloud conversion to BIM?
Point cloud to BIM conversion or point cloud modeling of laser scan data in BIM, involves creating a 3D model from millions of data points scanned by a laser scanner and aggregated into a point cloud. A point cloud to BIM model is built within BIM tools like Revit ensuring data accuracy and integrity. This coordinated 3D model in a virtual space is used for renovations, remodels, and facilities management.
The process of transforming laser scan to 3d BIM modeling begins with data acquisition. A 3D laser scanner is used to record the physical attributes of the site or structure, forming a dense collection of data points, or a “point cloud.”
This raw data is then processed using specialized software, cleaned, and filtered to remove noise and irrelevant points. Multiple scans from different perspectives are then registered and aligned in a process called ‘stitching,’ to create a holistic and accurate 3D depiction of the site. The incorporation of scan to BIM benefits enhances the accuracy of the model and facilitates more efficient workflows.
With the completion of the point cloud, it’s imported into BIM software like Autodesk Revit. The BIM model is created by tracing over the point cloud data, forming the elements of the building including walls, floors, roofs, and systems like Mechanical, Electrical, Plumbing, and Fire Protection (MEPF).
This model’s accuracy is cross verified against the original point cloud data, ensuring true representation of as-built conditions. Once validated, the model helps in further design, analysis, or facility management, and to enhance collaboration and reduce error risks.
What are the challenges of using legacy processes and tools in surveys?
- Absence of visualization increases risks in accurate reconstruction of pre-existing conditions
- 2D drawings are unable to delineate the spatial requirements of the building
- CAD-based assets lack the capabilities needed for estimation accuracy
- Inaccurate and incomplete data leads to shortcomings in operational productivity
How does point cloud modeling enable surveyors to achieve their design and renovation objectives?
-
360-degree visualizations with 3D model reduces risks in assessing pre-existing conditions
The presence of 360-degree visualizations in 3D at the required LOD helps surveyors to accurately document pre-existing conditions thus lowering renovation risks. Clash-free and validated data within the point cloud to BIM model, combined with parametric design, help generate faster design prototypes and lead to more effective design outcomes.
-
Point cloud to 3D model conversion helps in determining the spatial needs of the building
Data accuracy and completeness within a 3D model helps architects, structural engineers, MEPF professionals, and surveyors to assess spatial needs better for design understanding, collaboration, and decision-making. Point cloud modeling empowers contractors by enabling complete spatial analysis, aiding in the resolution of design and constructability issues before actual construction begins.
-
Coordinated 3D scan to BIM models aid in generating accurate project estimates
Using an as-built 3D model in 5D BIM (including time and cost dynamics), project estimators can easily make realistic cost estimates. Extraction of accurate documentation from a 3D model helps in creating precise BOQs and BOMs, calculate accurate asset costs, reduce waste, and lower costs for renovation, remodeling, and facilities management.
-
Availability of accurate and complete data drives greater operational productivity
Point cloud modeling helps surveying companies with the supply of high-quality digital assets needed for precision work. Visualization, accuracy, completeness, and data validity improve production value by cutting down on excess material use, mitigating overproduction, and reducing component design defects. Reduced need to revisit the site saves time, and improves turnaround time.
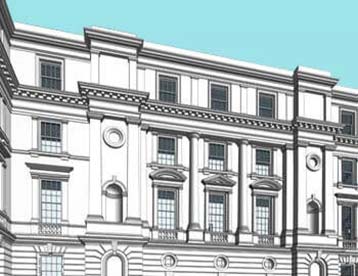 Scan to BIM Conversion
Scan to BIM Conversion
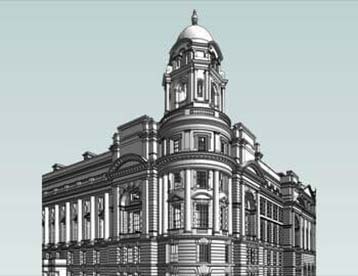 BIM Revit Model
BIM Revit Model
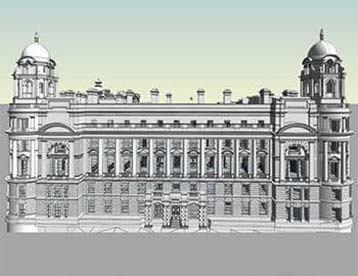 Point Cloud to Revit
Point Cloud to Revit
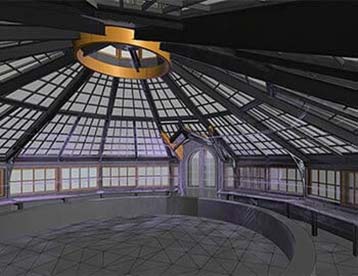 3D View
3D View
Best practices to get an optimal 3D point cloud to BIM model
The following tips ensure a point cloud to BIM model will garner high accuracy, lower project time, improve visualization, and drive recommended project mapping.
- Fixing a logical base point and coordinate system
- Making sure the point cloud registration is precise
- Removing unwanted noise from the point cloud data
- Performing a thorough side-by-side comparison of the scans with drawings and pictures including 360-degree images
- Reducing the point cloud dataset to avoid unnecessary processing and system performance lags
- Review the building orientation for its resolution
Why Revit is the most popular tool for creating point cloud modeling
Autodesk Revit with its comprehensive set of tools has become a leading software for surveying firms engaged in point cloud conversion and 3D BIM modeling. Here’s a quick snapshot of Revit features that make it the top choice for scan to BIM modeling:
- In-depth visualization based on accurate and complete data within the 3D model
- Faster design prototyping based on generative design and the reinforcement of Revit families within the model
- Detailed energy calculations, spatial analysis, and extraction of various deliverables from the model including elevations, sections, floor plans, site plans, and other details
- Opportunities for multiple teams to collaborate on a single model in 3D space and reduce errors
- Rapid updates and modification capabilities due to parametric modeling with Revit
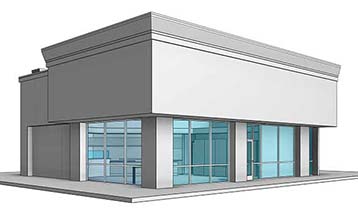 Exterior Details
Exterior Details
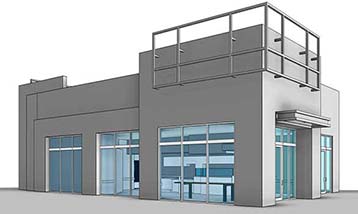 Revit 3D Model Converted from Scan Data
Revit 3D Model Converted from Scan Data
How does outsourcing point cloud to BIM requirements help surveyors?
Surveyors or surveying firms gain by outsourcing the point cloud modeling to specialized point cloud conversion companies. It ensures,
- Quality assurance for projects including renovation, remodeling, and facilities management
- Reduction in errors and risks
- Quick decision-making
- Higher sustainability
- Time and cost savings
- Reliable and transparent communication across overall project level
Conclusion
Point cloud to BIM technology, including Point Cloud to Revit BIM Modeling Services, has emerged as a game-changer for surveyors, offering unparalleled accuracy, efficiency, and visualization capabilities. By leveraging the power of point cloud data, surveyors can generate highly detailed and precise BIM models, enabling stakeholders to make informed decisions, detect clashes early, and streamline construction processes. As the construction industry continues to embrace digital transformation, the integration of point cloud to BIM technology is poised to reshape the way surveyors work and contribute to the success of construction projects.
Moreover, the integration of point cloud to BIM technology with other emerging technologies, such as augmented reality (AR) and virtual reality (VR), further enhances the capabilities of surveyors. AR and VR can overlay point cloud data onto the real-world environment, allowing surveyors to visualize and interact with their models in real time. This not only facilitates on-site decision-making but also enhances construction coordination.
Need help on an ongoing basis?
We establish long term business relationships with clients and are committed to total customer satisfaction.
